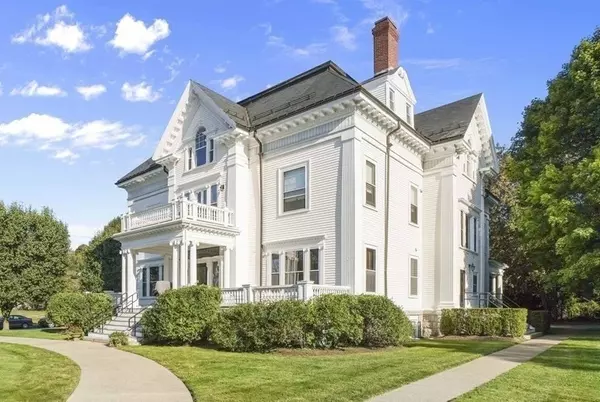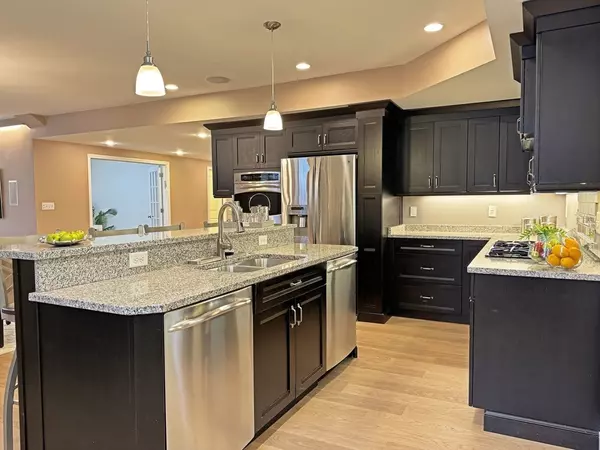For more information regarding the value of a property, please contact us for a free consultation.
84 Eldredge Street #6 Newton, MA 02458
Want to know what your home might be worth? Contact us for a FREE valuation!

Our team is ready to help you sell your home for the highest possible price ASAP
Key Details
Sold Price $879,000
Property Type Condo
Sub Type Condominium
Listing Status Sold
Purchase Type For Sale
Square Footage 1,905 sqft
Price per Sqft $461
MLS Listing ID 73220857
Sold Date 05/31/24
Style Other (See Remarks)
Bedrooms 3
Full Baths 2
Half Baths 1
HOA Fees $563/mo
Year Built 1890
Annual Tax Amount $6,655
Tax Year 2024
Lot Size 0.910 Acres
Acres 0.91
Property Description
Here's your chance to live in the historic Pomroy House. Beautiful former estate converted to 7 unique homes. The property sits proudly at the corner of Church & Eldredge Streets in the Farlow Hill District. Across from the recently restored Farlow Park, and minutes to Boston by car or transportation, this home offers so much. Spacious and modern condo features large open living dining area with plenty of room for entertaining. Renovated kitchen features two dishwashers, plenty of cabinetry, a large pantry for even more storage, double wall ovens, gas range, & French door fridge with ice/water in the door. Additional room off living area can serve as home office or additional play space. Washer dryer are conveniently located in the family bath. Main bedroom features, walk-in closet, custom bathroom with double vanities and spacious glass, surround shower. Two additional bedrooms, each with good closet space. Three additional spacious hall closets, add to the storage space for the unit
Location
State MA
County Middlesex
Area Newton Corner
Zoning MR1
Direction Corner of Church and Eldredge Streets
Rooms
Family Room Flooring - Hardwood, French Doors
Basement N
Primary Bedroom Level Main, First
Dining Room Flooring - Hardwood
Kitchen Flooring - Hardwood, Countertops - Stone/Granite/Solid, Countertops - Upgraded, Kitchen Island, Recessed Lighting, Remodeled, Gas Stove
Interior
Interior Features Wet Bar, Wired for Sound
Heating Forced Air, Natural Gas, Unit Control, ENERGY STAR Qualified Equipment
Cooling Central Air, ENERGY STAR Qualified Equipment
Flooring Tile, Hardwood
Fireplaces Number 1
Fireplaces Type Living Room
Appliance Disposal, Microwave, ENERGY STAR Qualified Refrigerator, ENERGY STAR Qualified Dryer, ENERGY STAR Qualified Dishwasher, ENERGY STAR Qualified Washer, Range, Oven, Plumbed For Ice Maker
Laundry Main Level, First Floor, In Unit, Electric Dryer Hookup, Washer Hookup
Exterior
Exterior Feature Porch, Professional Landscaping
Garage Spaces 1.0
Community Features Public Transportation, Shopping, Pool, Tennis Court(s), Park, Walk/Jog Trails, Golf, Medical Facility, Conservation Area, Highway Access, House of Worship, Private School, Public School, T-Station, University
Utilities Available for Gas Range, for Electric Dryer, Washer Hookup, Icemaker Connection
Roof Type Shingle
Total Parking Spaces 1
Garage Yes
Building
Story 1
Sewer Public Sewer
Water Public
Architectural Style Other (See Remarks)
Schools
Elementary Schools Underwood
Middle Schools Bigelow
High Schools North
Others
Pets Allowed Yes w/ Restrictions
Senior Community false
Acceptable Financing Contract
Listing Terms Contract
Read Less
Bought with Ed Lyon EcoBroker Group • Preservation Properties



