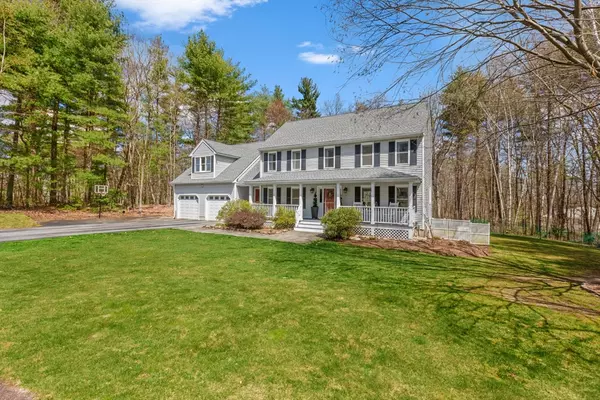For more information regarding the value of a property, please contact us for a free consultation.
7 Tower Road Tyngsborough, MA 01879
Want to know what your home might be worth? Contact us for a FREE valuation!

Our team is ready to help you sell your home for the highest possible price ASAP
Key Details
Sold Price $915,324
Property Type Single Family Home
Sub Type Single Family Residence
Listing Status Sold
Purchase Type For Sale
Square Footage 2,732 sqft
Price per Sqft $335
MLS Listing ID 73225460
Sold Date 06/17/24
Style Colonial
Bedrooms 4
Full Baths 3
Half Baths 1
HOA Y/N false
Year Built 1997
Annual Tax Amount $9,134
Tax Year 2024
Lot Size 1.080 Acres
Acres 1.08
Property Description
NEW TO MARKET - Remarkable 4bed/3.5bath w/ 2 car garage Colonial on over an acre lot in a highly desirable Tyngsborough neighborhood. Truly a turn-key gem to catch the attention of an array of prospective buyers. Exterior features charming full length Farmer's porch, spacious rear deck, paver patio for lounging, dedicated play area, storage shed, irrigation system & tons of green lawn to spread out. Lot is fully enclosed with trees & woods for the ultimate privacy. Interior showcases glamorous open-concept Kitchen w/ an abundance of white shaker cabinets, granite counters, KIT island & low profile SS appliances. Dedicated dining area & living room along w/ 1/2 bath & mudroom top off 1st floor living. 2nd floor features 4 spacious bedrooms & 3 full bathrooms, including a true Primary suite w/ bath & double walk-in closets. Media/Family room in the basement for additional space. Gleaming hardwood flooring throughout. High efficiency gas heating, central AC, and Trion air-quality system.
Location
State MA
County Middlesex
Zoning R3
Direction Please GPS
Rooms
Basement Full, Partially Finished, Interior Entry
Primary Bedroom Level Second
Dining Room Closet/Cabinets - Custom Built, Flooring - Hardwood, Open Floorplan, Remodeled
Kitchen Flooring - Hardwood, Countertops - Stone/Granite/Solid, Kitchen Island, Cabinets - Upgraded, Recessed Lighting, Remodeled, Gas Stove, Lighting - Pendant
Interior
Interior Features Closet/Cabinets - Custom Built, Bathroom - Full, Mud Room, Bathroom, Media Room
Heating Forced Air, ENERGY STAR Qualified Equipment
Cooling Central Air
Flooring Wood, Tile
Appliance Water Heater, Range, Oven, Dishwasher, Disposal, Microwave, Refrigerator, Dryer
Laundry First Floor
Exterior
Exterior Feature Porch, Deck, Patio, Rain Gutters, Storage, Sprinkler System, Invisible Fence
Garage Spaces 2.0
Fence Invisible
Community Features Walk/Jog Trails, Conservation Area, Highway Access, Sidewalks
Utilities Available for Gas Range
Roof Type Shingle
Total Parking Spaces 5
Garage Yes
Building
Lot Description Wooded, Level
Foundation Concrete Perimeter
Sewer Public Sewer
Water Public
Architectural Style Colonial
Others
Senior Community false
Read Less
Bought with Kip LeBaron • Lamacchia Realty, Inc.



