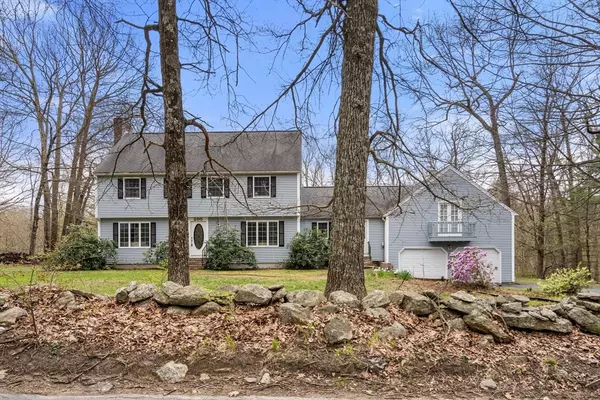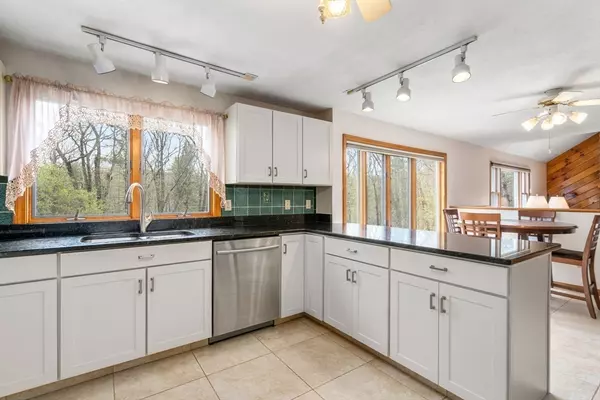For more information regarding the value of a property, please contact us for a free consultation.
205 Baldwin St Leicester, MA 01524
Want to know what your home might be worth? Contact us for a FREE valuation!

Our team is ready to help you sell your home for the highest possible price ASAP
Key Details
Sold Price $610,000
Property Type Single Family Home
Sub Type Single Family Residence
Listing Status Sold
Purchase Type For Sale
Square Footage 2,997 sqft
Price per Sqft $203
MLS Listing ID 73232097
Sold Date 06/17/24
Style Colonial
Bedrooms 4
Full Baths 2
Half Baths 1
HOA Y/N false
Year Built 1986
Annual Tax Amount $6,178
Tax Year 2024
Lot Size 1.050 Acres
Acres 1.05
Property Description
Charming Colonial nestled in Leicester's premier location offers 3 fireplaces, a renovated kitchen, and a spacious family room overlooking the expansive backyard bordered by serene woods for privacy. Southern exposure ensures natural warmth, and woodstove help reduce heating costs in winter. Main floor features dining, living (w/fireplace), and half bath. Upstairs boasts 4 bedrooms, primary bath, and family bath. Bonus wing includes a rec room and versatile space for office or bedroom. Lower level with walk-out sliders and third fireplace. Enjoy Stiles Reservoir (.6 mi.) for freshwater fun. Easy access to MA Pike, 290, Worcester, and shopping. Open House Sat/Sun 11-12:30.
Location
State MA
County Worcester
Zoning SA
Direction River St to Baldwin St
Rooms
Family Room Flooring - Wall to Wall Carpet
Basement Full, Partially Finished, Walk-Out Access, Interior Entry, Garage Access
Primary Bedroom Level Second
Dining Room Flooring - Hardwood, Lighting - Pendant
Kitchen Ceiling Fan(s), Flooring - Stone/Ceramic Tile, Dining Area, Pantry
Interior
Interior Features Closet, Home Office, Bonus Room, Sitting Room, Game Room, Entry Hall
Heating Baseboard, Oil, Wood Stove, Fireplace
Cooling Window Unit(s)
Flooring Flooring - Wall to Wall Carpet, Flooring - Hardwood
Fireplaces Number 3
Fireplaces Type Family Room
Appliance Water Heater, Range, Microwave, Refrigerator, Freezer, ENERGY STAR Qualified Dryer, ENERGY STAR Qualified Dishwasher, ENERGY STAR Qualified Washer
Exterior
Exterior Feature Patio
Garage Spaces 2.0
Roof Type Shingle
Total Parking Spaces 15
Garage Yes
Building
Lot Description Wooded
Foundation Concrete Perimeter
Sewer Private Sewer
Water Private
Others
Senior Community false
Read Less
Bought with Donald Hardy • eXp Realty
GET MORE INFORMATION




