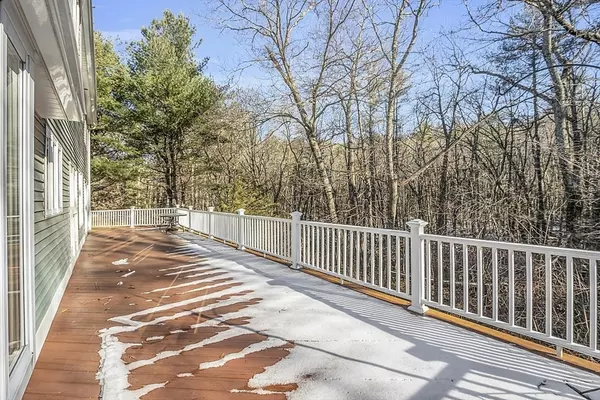For more information regarding the value of a property, please contact us for a free consultation.
25 Stoneymeade Way Acton, MA 01720
Want to know what your home might be worth? Contact us for a FREE valuation!

Our team is ready to help you sell your home for the highest possible price ASAP
Key Details
Sold Price $1,500,000
Property Type Single Family Home
Sub Type Single Family Residence
Listing Status Sold
Purchase Type For Sale
Square Footage 3,708 sqft
Price per Sqft $404
Subdivision Stoneymeade
MLS Listing ID 73200795
Sold Date 06/25/24
Style Colonial
Bedrooms 4
Full Baths 3
Half Baths 2
HOA Y/N false
Year Built 1991
Annual Tax Amount $20,724
Tax Year 2024
Lot Size 0.750 Acres
Acres 0.75
Property Description
Exceptional condition & modern interiors are the hallmarks of this pristine home in the coveted Stoneymeade neighborhood of Acton. Nicely sited on a private 3/4-acre lot abutting conservation land, this stunning home awaits its next owners. Gleaming hardwood & artisanal tile floors set the stage for the bright interiors in an open floor plan. The chef's kitchen boasts natural cherry cabinets, gorgeous granite counters, a center island, stainless appliances & cathedral ceiling breakfast area. The adjacent family room's stone fireplace warms the room & adds architectural interest. A front-to-back living room & gracious dining room complete the 1st floor. Upstairs you will find the peaceful primary suite with a generous walk-in closet & sumptuous new bath, plus 2 add'l bedrooms & new hall bath. The rear staircase reaches the 4th bedroom suite with full bath & offers a private retreat for guests or office. A fabulous finished lower level has a game room, office & 1/2 bath. Don't miss this!
Location
State MA
County Middlesex
Zoning SFR
Direction Take Pope Road to Stoneymeade Way
Rooms
Family Room Flooring - Hardwood, Balcony / Deck, Open Floorplan
Basement Full, Partially Finished, Walk-Out Access, Interior Entry, Garage Access
Primary Bedroom Level Second
Dining Room Closet/Cabinets - Custom Built, Flooring - Hardwood
Kitchen Cathedral Ceiling(s), Flooring - Stone/Ceramic Tile, Window(s) - Bay/Bow/Box, Dining Area, Balcony / Deck, Countertops - Stone/Granite/Solid, Kitchen Island, Open Floorplan
Interior
Interior Features Bathroom - Half, Storage, Cathedral Ceiling(s), Game Room, Office, Bathroom, Foyer, Central Vacuum
Heating Central, Forced Air, Electric Baseboard, Radiant, Oil
Cooling Central Air
Flooring Tile, Carpet, Laminate, Marble, Hardwood, Flooring - Stone/Ceramic Tile
Fireplaces Number 1
Fireplaces Type Family Room
Appliance Water Heater, Oven, Dishwasher, Disposal, Microwave, Range, Refrigerator, Washer, Dryer, Vacuum System
Laundry Flooring - Stone/Ceramic Tile, First Floor, Electric Dryer Hookup
Exterior
Exterior Feature Deck - Composite, Professional Landscaping, Sprinkler System, Fenced Yard
Garage Spaces 2.0
Fence Fenced
Community Features Public Transportation, Shopping, Park, Walk/Jog Trails, Stable(s), Golf, Medical Facility, Bike Path, Conservation Area, Highway Access, House of Worship, Private School, Public School, T-Station
Utilities Available for Electric Range, for Electric Oven, for Electric Dryer
Roof Type Shingle
Total Parking Spaces 4
Garage Yes
Building
Foundation Concrete Perimeter
Sewer Private Sewer
Water Public
Schools
Elementary Schools Choice Of 6
Middle Schools R.J. Grey
High Schools Abrhs
Others
Senior Community false
Acceptable Financing Contract
Listing Terms Contract
Read Less
Bought with Senkler, Pasley & Whitney • Coldwell Banker Realty - Concord



