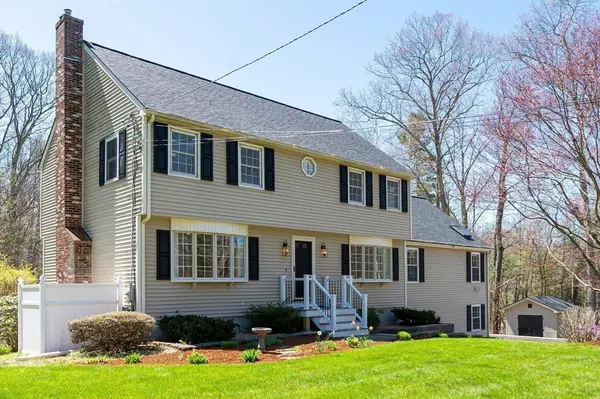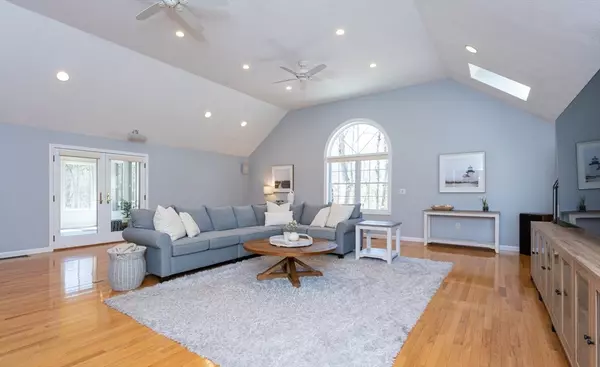For more information regarding the value of a property, please contact us for a free consultation.
135 Norris Rd. Tyngsborough, MA 01879
Want to know what your home might be worth? Contact us for a FREE valuation!

Our team is ready to help you sell your home for the highest possible price ASAP
Key Details
Sold Price $760,000
Property Type Single Family Home
Sub Type Single Family Residence
Listing Status Sold
Purchase Type For Sale
Square Footage 2,476 sqft
Price per Sqft $306
MLS Listing ID 73231313
Sold Date 06/25/24
Style Colonial
Bedrooms 3
Full Baths 1
Half Baths 1
HOA Y/N false
Year Built 1986
Annual Tax Amount $8,227
Tax Year 2023
Lot Size 2.000 Acres
Acres 2.0
Property Description
Welcome to this charming home situated on a beautiful 2-acre lot. This property offers a sense of privacy and tranquility with much to enjoy inside & out. The heart of the home is an expansive family room which is spacious enough for large get-togethers but cozy enough for quiet nights at home. Natural light floods the space making it warm & inviting. Adjacent to the family room is a bright and sunny sunroom that invites you to soak in the beauty of the outdoors, no matter the season. The kitchen has ample cabinet space that provides plenty of storage. You'll appreciate the convenience of the well-appointed layout, making mealtime a breeze. With three generous sized bedrooms, there's plenty space for everyone to rest & recharge. The primary bedroom offers a spacious layout and a desirable walk-in closet creating the perfect blend of comfort & convenience. The outside is as equally desirable as the inside. Close to NH border, this home is the perfect blend of convenience and seclusion.
Location
State MA
County Middlesex
Zoning R1
Direction Route 3A to Norris Rd.
Rooms
Family Room Skylight, Ceiling Fan(s), Flooring - Hardwood, French Doors, Exterior Access, Recessed Lighting
Basement Partial, Interior Entry, Garage Access, Concrete
Primary Bedroom Level Second
Dining Room Flooring - Hardwood, Window(s) - Bay/Bow/Box, Lighting - Overhead
Kitchen Flooring - Hardwood, Recessed Lighting, Stainless Steel Appliances, Gas Stove
Interior
Interior Features Wired for Sound
Heating Forced Air, Natural Gas
Cooling Central Air, Whole House Fan
Flooring Tile, Hardwood
Fireplaces Number 1
Fireplaces Type Living Room
Appliance Gas Water Heater, Water Heater, Range, Dishwasher, Refrigerator, Washer, Dryer
Laundry Electric Dryer Hookup, Washer Hookup, First Floor
Exterior
Exterior Feature Porch - Enclosed, Covered Patio/Deck, Storage, Sprinkler System
Garage Spaces 2.0
Utilities Available for Gas Range
Roof Type Shingle
Total Parking Spaces 10
Garage Yes
Building
Lot Description Wooded, Gentle Sloping, Level
Foundation Concrete Perimeter
Sewer Private Sewer
Water Private
Architectural Style Colonial
Schools
Elementary Schools Tyngsborough E
Middle Schools Tyngsborough M
High Schools Tyngsborough Hs
Others
Senior Community false
Acceptable Financing Other (See Remarks)
Listing Terms Other (See Remarks)
Read Less
Bought with Brooke Borstell • Berkshire Hathaway HomeServices Verani Realty



