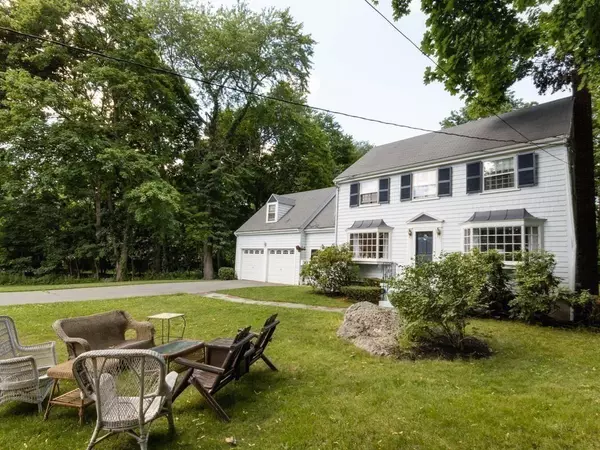For more information regarding the value of a property, please contact us for a free consultation.
34 Whitelawn Ave. Milton, MA 02186
Want to know what your home might be worth? Contact us for a FREE valuation!

Our team is ready to help you sell your home for the highest possible price ASAP
Key Details
Sold Price $1,420,000
Property Type Single Family Home
Sub Type Single Family Residence
Listing Status Sold
Purchase Type For Sale
Square Footage 2,945 sqft
Price per Sqft $482
MLS Listing ID 73219473
Sold Date 06/27/24
Style Colonial
Bedrooms 3
Full Baths 2
Half Baths 1
HOA Y/N false
Year Built 1957
Annual Tax Amount $12,000
Tax Year 2024
Lot Size 0.930 Acres
Acres 0.93
Property Description
Welcome to 34 Whitelawn Avenue..Whether you already live in Milton or are planning to move here, this could be your dream house! Center-entrance colonial sitting on almost an acre, is on one of Milton's most desirable streets.. You will love the Country kitchen/dining room with steps to a huge mudroom that leads to the 2 car garage, large first floor family room with gas fireplace and direct access to the rear backyard and in-ground pool! Also has a front to back living room with fireplace.. Second floor has a main suite with it's own bathroom and office, 2 other nice bedrooms with walk up attic.. There is also a finished room in the lower level... You are very close to the Glover Elementary School, Pierce Middle School, Milton Academy, Turner pond, Red line T stops and many retail and restaurant locations....
Location
State MA
County Norfolk
Zoning RES
Direction Off Canton Ave.
Rooms
Family Room Skylight, Ceiling Fan(s), Flooring - Stone/Ceramic Tile, Exterior Access, Recessed Lighting, Lighting - Sconce
Basement Full, Finished, Bulkhead, Sump Pump
Primary Bedroom Level Second
Dining Room Flooring - Hardwood, Window(s) - Bay/Bow/Box, Recessed Lighting, Lighting - Pendant, Crown Molding
Kitchen Bathroom - Half, Flooring - Stone/Ceramic Tile, Countertops - Stone/Granite/Solid, Kitchen Island, Recessed Lighting, Gas Stove
Interior
Interior Features Closet, Recessed Lighting, Home Office, Play Room, Walk-up Attic
Heating Hot Water, Natural Gas
Cooling Window Unit(s)
Flooring Tile, Hardwood, Flooring - Hardwood, Flooring - Wall to Wall Carpet
Fireplaces Number 2
Fireplaces Type Family Room, Living Room
Appliance Gas Water Heater, Range, Dishwasher, Disposal, Microwave, Refrigerator
Laundry In Basement
Exterior
Exterior Feature Patio, Pool - Inground, Rain Gutters, Professional Landscaping, Decorative Lighting, Fenced Yard
Garage Spaces 2.0
Fence Fenced
Pool In Ground
Community Features Public Transportation, Shopping, Park, Walk/Jog Trails, Golf, Medical Facility, Highway Access, House of Worship, Private School, Public School, T-Station, University
Utilities Available for Gas Range
Roof Type Shingle
Total Parking Spaces 6
Garage Yes
Private Pool true
Building
Lot Description Wooded, Cleared, Level
Foundation Concrete Perimeter
Sewer Public Sewer
Water Public
Schools
Elementary Schools Glover
Middle Schools Pierce
High Schools Milton
Others
Senior Community false
Read Less
Bought with Scott Farrell & Partners • Compass



