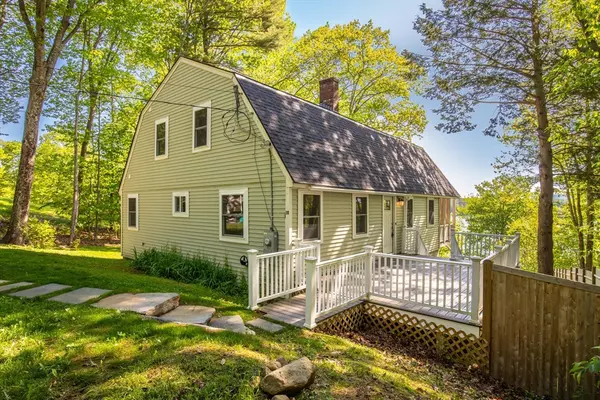For more information regarding the value of a property, please contact us for a free consultation.
10 Lake View Dr Ashburnham, MA 01430
Want to know what your home might be worth? Contact us for a FREE valuation!

Our team is ready to help you sell your home for the highest possible price ASAP
Key Details
Sold Price $531,000
Property Type Single Family Home
Sub Type Single Family Residence
Listing Status Sold
Purchase Type For Sale
Square Footage 2,090 sqft
Price per Sqft $254
MLS Listing ID 73242063
Sold Date 06/27/24
Style Gambrel /Dutch
Bedrooms 3
Full Baths 3
HOA Y/N false
Year Built 1974
Annual Tax Amount $6,190
Tax Year 2024
Lot Size 0.350 Acres
Acres 0.35
Property Description
Discover your oasis at Sunset Lake! This meticulously maintained year-round home features stunning lake views from its impressive 30’ porch. Boasting 3 bedrooms, 3 full baths, it also includes an open floor plan with a beamed, vaulted ceiling in family room and upgraded kitchen with center island, dining area and stainless steel appliances, making this property is ideal for entertaining. The primary suite includes a full bath and flexible loft area. Full basement includes finished area with access to large fenced in yard. With private beach and boat access, you can enjoy the tranquility of Sunset Lake at your convenience.Don't miss this opportunity to own a home where you can enjoy lakeside living in just in time for summer!
Location
State MA
County Worcester
Zoning R
Direction Sherbert Road to Lake View
Rooms
Family Room Beamed Ceilings, Vaulted Ceiling(s), Flooring - Hardwood, Exterior Access, Open Floorplan
Basement Full, Partially Finished, Walk-Out Access, Interior Entry, Concrete
Primary Bedroom Level Second
Kitchen Flooring - Hardwood, Dining Area, Balcony / Deck, Countertops - Stone/Granite/Solid, Kitchen Island, Cabinets - Upgraded, Open Floorplan, Stainless Steel Appliances
Interior
Interior Features Loft, Bonus Room
Heating Forced Air, Oil
Cooling Central Air
Flooring Wood, Tile, Flooring - Hardwood, Laminate
Appliance Water Heater, Range, Disposal, Refrigerator
Laundry In Basement
Exterior
Exterior Feature Porch, Deck, Fenced Yard
Fence Fenced
Community Features Other
Waterfront Description Beach Front,Beach Access,Lake/Pond,Beach Ownership(Private,Association)
View Y/N Yes
View Scenic View(s)
Roof Type Shingle
Total Parking Spaces 3
Garage No
Building
Lot Description Other
Foundation Concrete Perimeter
Sewer Private Sewer, Other
Water Private
Others
Senior Community false
Read Less
Bought with Kelly LaGrassa • LAER Realty Partners
GET MORE INFORMATION




