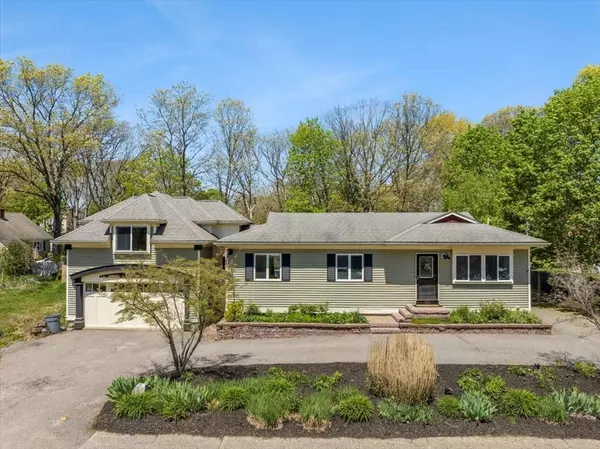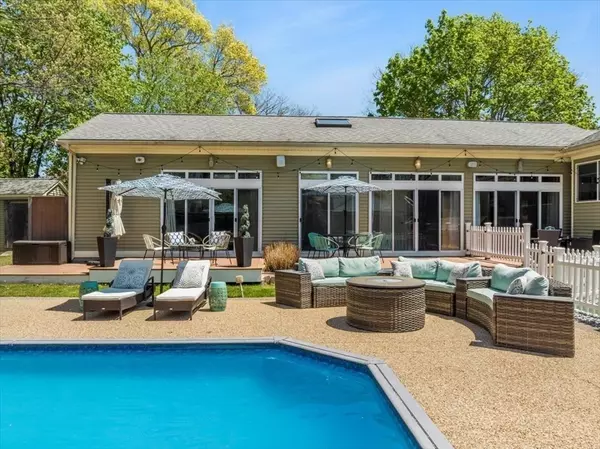For more information regarding the value of a property, please contact us for a free consultation.
160 East St Mansfield, MA 02048
Want to know what your home might be worth? Contact us for a FREE valuation!

Our team is ready to help you sell your home for the highest possible price ASAP
Key Details
Sold Price $850,000
Property Type Single Family Home
Sub Type Single Family Residence
Listing Status Sold
Purchase Type For Sale
Square Footage 2,385 sqft
Price per Sqft $356
MLS Listing ID 73234751
Sold Date 06/28/24
Style Ranch
Bedrooms 4
Full Baths 3
HOA Y/N false
Year Built 1940
Annual Tax Amount $8,442
Tax Year 2024
Lot Size 0.310 Acres
Acres 0.31
Property Description
Stunning ranch home in downtown Mansfield, with a separate in-law apartment. Situated within a short walk to the Mansfield Public School campus, the recreational bike path & Main Street. The main home offers a large primary wing with oversized closet, a huge bathroom suite with radiant heat, jetted shower, cathedral ceilings & lots of privacy. Two more bedrooms on the other wing of the home have access to a separate bathroom & laundry. Coming together in the center of the home at the large family room or the well appointed kitchen & dining area. The backyard is a picture perfect sanctuary for all to enjoy the inground pool and lots of seating areas to relax & entertain. The bonus studio apartment is located above the heated garage. It is fully equipped with its own kitchen, laundry & bathroom. This unit has separate access from the main home. Making it the perfect spot for that independent in-law, au pair or college student! Lots of custom features throughout makes this a MUST SEE.
Location
State MA
County Bristol
Zoning .
Direction GPS friendly address
Rooms
Basement Unfinished
Primary Bedroom Level First
Dining Room Ceiling Fan(s), Flooring - Hardwood, Flooring - Stone/Ceramic Tile, Recessed Lighting, Lighting - Pendant
Kitchen Ceiling Fan(s), Flooring - Stone/Ceramic Tile, Pantry, Breakfast Bar / Nook, Cabinets - Upgraded, Recessed Lighting, Stainless Steel Appliances
Interior
Interior Features Bathroom - Full, Ceiling Fan(s), Closet, Countertops - Stone/Granite/Solid, Recessed Lighting, In-Law Floorplan
Heating Forced Air, Natural Gas
Cooling Central Air
Flooring Tile, Hardwood, Laminate
Fireplaces Number 1
Fireplaces Type Living Room
Appliance Gas Water Heater, Range, Dishwasher, Disposal, Microwave, Refrigerator, Washer, Dryer, Stainless Steel Appliance(s)
Laundry Washer Hookup, Closet/Cabinets - Custom Built, Electric Dryer Hookup, First Floor
Exterior
Exterior Feature Balcony / Deck, Deck, Patio, Pool - Inground, Sprinkler System, Fenced Yard
Garage Spaces 2.0
Fence Fenced/Enclosed, Fenced
Pool In Ground
Community Features Public Transportation, Shopping, Bike Path, Highway Access, Public School, T-Station
Roof Type Shingle
Total Parking Spaces 4
Garage Yes
Private Pool true
Building
Lot Description Corner Lot
Foundation Concrete Perimeter
Sewer Public Sewer
Water Public
Architectural Style Ranch
Others
Senior Community false
Acceptable Financing Contract
Listing Terms Contract
Read Less
Bought with Donna Davids • Coldwell Banker Realty - Easton



