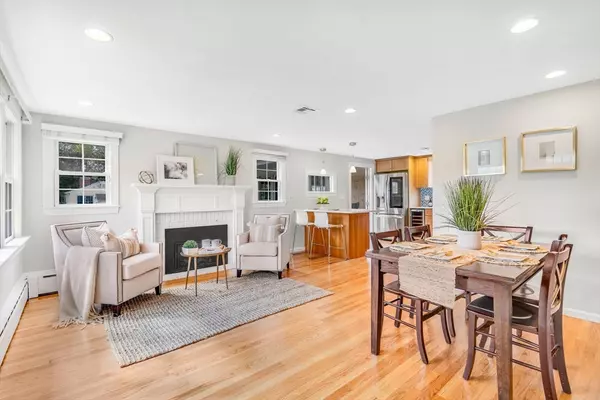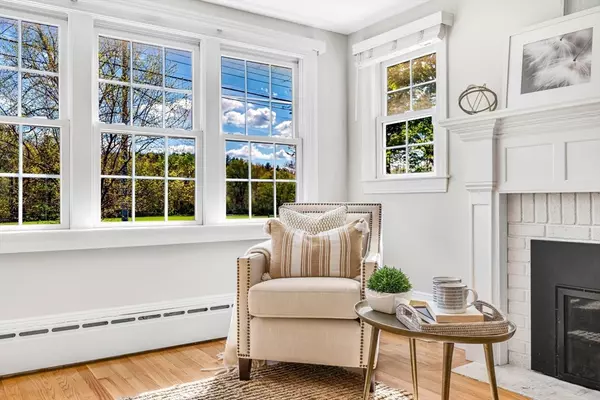For more information regarding the value of a property, please contact us for a free consultation.
18 Elm Street Acton, MA 01720
Want to know what your home might be worth? Contact us for a FREE valuation!

Our team is ready to help you sell your home for the highest possible price ASAP
Key Details
Sold Price $999,000
Property Type Single Family Home
Sub Type Single Family Residence
Listing Status Sold
Purchase Type For Sale
Square Footage 2,602 sqft
Price per Sqft $383
MLS Listing ID 73236857
Sold Date 06/28/24
Style Colonial
Bedrooms 4
Full Baths 4
HOA Y/N false
Year Built 1954
Annual Tax Amount $13,599
Tax Year 2024
Lot Size 0.360 Acres
Acres 0.36
Property Description
2007 REBUILD/RENOVATION ON A GORGEOUS CORNER LOT DIRECTLY ACROSS FROM GATES ELEMENTARY SCHOOL! Enjoy new sports courts & fields across the way! This charming & thoughtfully renovated home is a site to see. Enter the light-filled sunroom from the garage – stunning with skylight & vaulted ceilings, charming bead-board trim & endless sunlight. The open concept kitchen & dining room is welcoming, with a kitchen island, dining area & sitting area with a fireplace. The living room is the perfect cozy retreat, with a pocket door for added privacy. A 1st floor home office is a great space for the remote worker. The 1st floor full bathroom allows the office to double as a 1st floor guest room! The 2nd floor offers three generous bedrooms, including a primary suite with a walk-in closet & ensuite bath! The finished basement makes for an ideal home gym or recreation room, complete with a fourth full bath. The outdoor patio & yard are delightful entertaining spaces! Walkable to Idylwilde Farms!
Location
State MA
County Middlesex
Zoning R
Direction Arlington St to Elm St
Rooms
Family Room Closet, Flooring - Hardwood, Recessed Lighting
Basement Full, Partially Finished
Primary Bedroom Level Second
Dining Room Flooring - Hardwood, Recessed Lighting
Kitchen Flooring - Hardwood, Kitchen Island, Recessed Lighting
Interior
Interior Features Closet, Lighting - Overhead, Ceiling Fan(s), Bathroom - Full, Bathroom - With Shower Stall, Bedroom, Sun Room, Game Room, Bathroom
Heating Baseboard, Oil
Cooling Central Air
Flooring Wood, Tile, Flooring - Hardwood, Flooring - Stone/Ceramic Tile
Fireplaces Number 1
Fireplaces Type Dining Room, Living Room
Appliance Water Heater, Range, Dishwasher, Refrigerator
Laundry Electric Dryer Hookup
Exterior
Exterior Feature Porch, Patio, Rain Gutters
Garage Spaces 1.0
Community Features Park, Public School
Utilities Available for Electric Dryer
Roof Type Shingle
Total Parking Spaces 3
Garage Yes
Building
Lot Description Corner Lot
Foundation Concrete Perimeter
Sewer Private Sewer
Water Public
Schools
Elementary Schools Choice
Middle Schools Ab
High Schools Abrhs
Others
Senior Community false
Read Less
Bought with Mike DeStefano • Coldwell Banker Realty - Waltham



