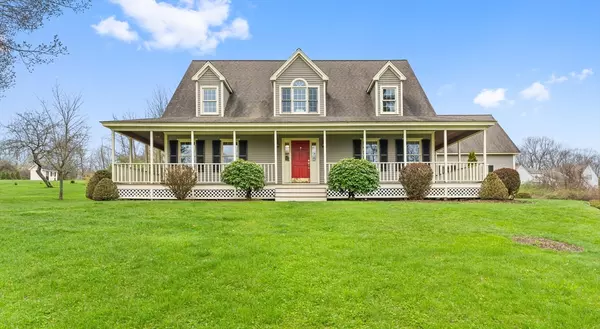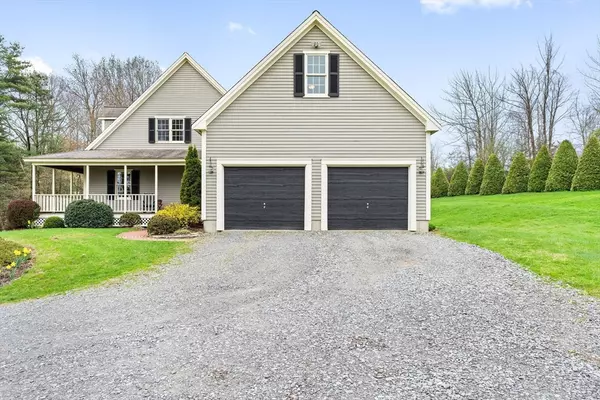For more information regarding the value of a property, please contact us for a free consultation.
920 Ashburnham Hill Rd Fitchburg, MA 01420
Want to know what your home might be worth? Contact us for a FREE valuation!

Our team is ready to help you sell your home for the highest possible price ASAP
Key Details
Sold Price $650,000
Property Type Single Family Home
Sub Type Single Family Residence
Listing Status Sold
Purchase Type For Sale
Square Footage 3,089 sqft
Price per Sqft $210
MLS Listing ID 73232252
Sold Date 06/28/24
Style Cape
Bedrooms 3
Full Baths 2
Half Baths 1
HOA Y/N false
Year Built 1995
Annual Tax Amount $8,482
Tax Year 2024
Lot Size 1.490 Acres
Acres 1.49
Property Description
Welcome to serenity! This captivating 9-room, 2.5 bath cape offers the perfect blend of classic character and modern comfort, ideal for raising a family or enjoying peaceful rural living. Step inside to a light-filled haven featuring gleaming wood floors throughout. Relax in the inviting living spaces or create your dream home office in the convenient first-floor study. The heart of the home boasts a modern kitchen equipped with stainless steel appliances, perfect for whipping up culinary delights. Enjoy meals in the adjoining dining area or gather for movie nights in the cozy living room. Unwind and recharge in one of the three spacious bedrooms, including a conveniently located first-floor bedroom with master bath for added flexibility. Need extra space? Head upstairs and discover a delightful bonus room above the two-car attached garage, ideal for a playroom or additional storage. Embrace the outdoors on the expansive wrap-around farmer's porch, perfect for morning coffee.
Location
State MA
County Worcester
Zoning RR
Direction Main St. to Ashburnham Hill Rd.
Rooms
Family Room Flooring - Wall to Wall Carpet
Basement Full, Interior Entry, Garage Access, Concrete, Unfinished
Primary Bedroom Level Main, First
Dining Room Flooring - Wood
Kitchen Flooring - Wood, Dining Area, Countertops - Stone/Granite/Solid, Kitchen Island, Exterior Access, Stainless Steel Appliances
Interior
Interior Features Closet/Cabinets - Custom Built, Home Office, Bonus Room, Central Vacuum
Heating Baseboard, Oil
Cooling None
Flooring Wood, Vinyl, Flooring - Wood
Fireplaces Number 1
Fireplaces Type Living Room
Appliance Water Heater, Range, Dishwasher, Microwave, Refrigerator, Washer, Dryer
Laundry Electric Dryer Hookup, Washer Hookup, In Basement
Exterior
Exterior Feature Porch, Patio
Garage Spaces 2.0
Community Features Public Transportation, Shopping, Park, Walk/Jog Trails, Golf, Medical Facility, Laundromat, Highway Access, House of Worship, Private School, Public School, T-Station, University
Utilities Available for Electric Range, for Electric Dryer, Washer Hookup
Roof Type Shingle
Total Parking Spaces 6
Garage Yes
Building
Lot Description Easements, Cleared, Steep Slope
Foundation Concrete Perimeter
Sewer Private Sewer
Water Private
Others
Senior Community false
Read Less
Bought with Thea Foley • Coldwell Banker Realty - Leominster



