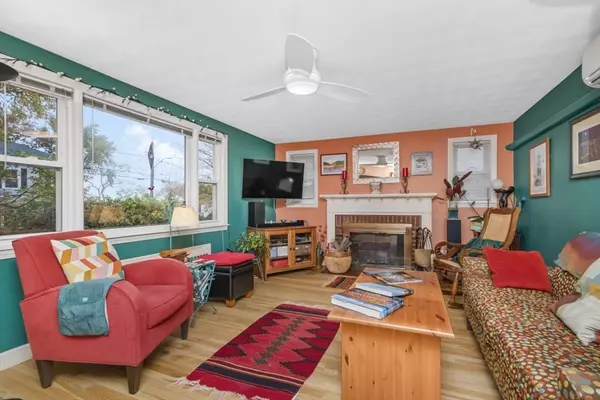For more information regarding the value of a property, please contact us for a free consultation.
12 Arborview Rd Boston, MA 02130
Want to know what your home might be worth? Contact us for a FREE valuation!

Our team is ready to help you sell your home for the highest possible price ASAP
Key Details
Sold Price $1,100,000
Property Type Single Family Home
Sub Type Single Family Residence
Listing Status Sold
Purchase Type For Sale
Square Footage 1,711 sqft
Price per Sqft $642
Subdivision Moss Hill
MLS Listing ID 73242881
Sold Date 07/02/24
Style Cape
Bedrooms 3
Full Baths 2
HOA Y/N false
Year Built 1950
Annual Tax Amount $7,513
Tax Year 2024
Lot Size 7,405 Sqft
Acres 0.17
Property Description
This ever so sweet 1950's Cape nestled in Moss Hill is ready for its new owner! Move in ready & so many improvements over the past 20 years, including roof, windows, bathroom, gas boiler, solar panels. Cozy up in the wood burning fireplaced living room in the winter or cool down in the summer w/mini splits that provide cooling & heating. City views & seasonal views of the Blue Hills from the living room & primary bedroom. Entertain in the lovely kitchen w/large island that is open to the dining room. Cook's delight w/SS appliances & gas stove. Bedroom & full retro bath round the 1st floor out & 2nd floor boasts 2 bedrooms with newly renovated spa like bathroom. Primary suite is large, has beautiful tree top views & impressive closet space. You will adore the large landscaped & lovingly maintained yard with patio, decorated w/mosaic panels, raised garden and flower beds, rain barrel & sprinkler system & swing made of cedar & fire pit all for your enjoyment. You will not want to leave!
Location
State MA
County Suffolk
Area Jamaica Plain
Zoning res
Direction Centre Street (across Arnold Arboretum) to Whitcomb, Left on Malcolm, Right on Arborview
Rooms
Basement Full, Walk-Out Access, Concrete
Primary Bedroom Level Second
Dining Room Ceiling Fan(s), Closet/Cabinets - Custom Built, Flooring - Hardwood, Wainscoting, Crown Molding
Kitchen Flooring - Hardwood, Countertops - Upgraded, Kitchen Island, Exterior Access, Recessed Lighting, Stainless Steel Appliances, Gas Stove
Interior
Heating Hot Water, Natural Gas, Ductless
Cooling Ductless
Flooring Wood, Tile, Hardwood
Fireplaces Number 1
Fireplaces Type Living Room
Appliance Range, Dishwasher, Disposal, Microwave, Refrigerator, Washer, Dryer
Laundry In Basement
Exterior
Exterior Feature Patio, Storage, Professional Landscaping, Garden
Community Features Public Transportation, Park, Walk/Jog Trails, Bike Path, Conservation Area, Highway Access
Utilities Available for Gas Range
View Y/N Yes
View City View(s)
Roof Type Shingle
Total Parking Spaces 2
Garage No
Building
Lot Description Gentle Sloping
Foundation Block
Sewer Public Sewer
Water Public
Architectural Style Cape
Others
Senior Community false
Read Less
Bought with Andrew Junas • Redfin Corp.



