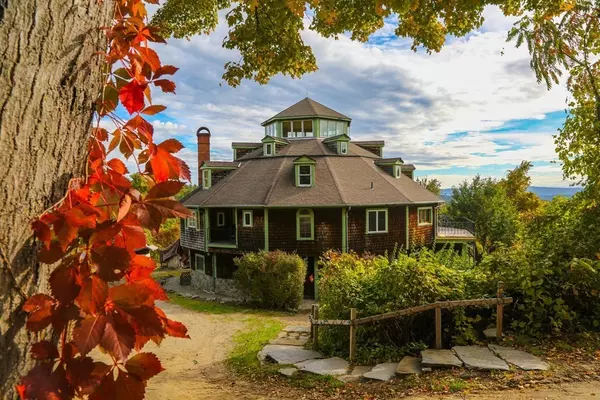For more information regarding the value of a property, please contact us for a free consultation.
68 Van Nuys Rd Colrain, MA 01340
Want to know what your home might be worth? Contact us for a FREE valuation!

Our team is ready to help you sell your home for the highest possible price ASAP
Key Details
Sold Price $800,000
Property Type Single Family Home
Sub Type Single Family Residence
Listing Status Sold
Purchase Type For Sale
Square Footage 6,356 sqft
Price per Sqft $125
MLS Listing ID 73172437
Sold Date 07/11/24
Style Contemporary
Bedrooms 5
Full Baths 2
Half Baths 1
HOA Y/N false
Year Built 1993
Annual Tax Amount $11,811
Tax Year 2023
Lot Size 9.200 Acres
Acres 9.2
Property Description
Live in a home that will inspire you! The Roundhouse not only feels homey but brings friends and family together in this wonderful entertainment home. This unique home featured on ABC and PBS and recent print media across the country has incredible views and lots of space and privacy. The first floor is open and ideal for large gatherings. The grand hall has a freshly painted cathedral dome ceiling and an open central spire that reaches four stories above a brand-new custom hardwood floor. A large kitchen complete with a pantry would envy any chef. There are five bedrooms and 2 ½ baths with many built-in private cubbies to relax and reflect. Several decks and patio areas allow you to enjoy the views. Amenities include a sauna and outdoor oven. Additional home on the property! The barn mirrors the home's unique architectural design. A third building on the property could provide separate living quarters and large garage bays. All living quarters can be heated with wood or oil, and solar
Location
State MA
County Franklin
Zoning rural res
Direction Shelburne Rd to Colrain Road to Smead Hill Road to Van Nuys GPS friendly!
Rooms
Basement Walk-Out Access, Bulkhead, Concrete
Interior
Heating Oil, Wood
Cooling None
Flooring Wood, Hardwood
Fireplaces Number 1
Appliance Electric Water Heater, Range, Dishwasher, Microwave, Refrigerator, Washer, Dryer
Exterior
Exterior Feature Porch, Deck, Balcony, Barn/Stable, Fruit Trees, Guest House, Horses Permitted
Garage Spaces 2.0
Community Features Shopping, Tennis Court(s), Park, Walk/Jog Trails, Stable(s), Golf, Laundromat, Bike Path, Conservation Area, House of Worship, Public School
Utilities Available for Gas Range
View Y/N Yes
View Scenic View(s)
Roof Type Shingle
Total Parking Spaces 16
Garage Yes
Building
Lot Description Wooded, Gentle Sloping
Foundation Concrete Perimeter
Sewer Private Sewer
Water Private
Architectural Style Contemporary
Others
Senior Community false
Read Less
Bought with Maureen Borg • Delap Real Estate LLC



