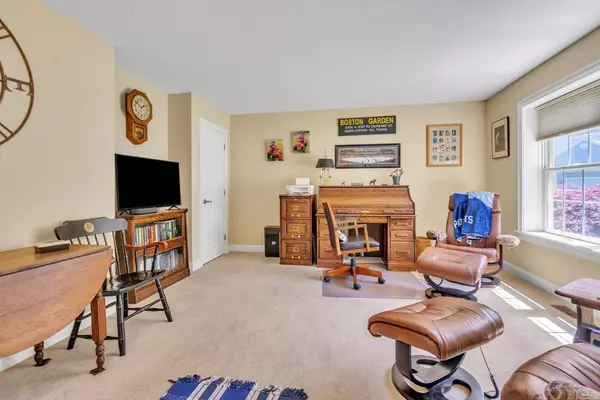For more information regarding the value of a property, please contact us for a free consultation.
63 Shadowbrook Est #63 South Hadley, MA 01075
Want to know what your home might be worth? Contact us for a FREE valuation!

Our team is ready to help you sell your home for the highest possible price ASAP
Key Details
Sold Price $579,000
Property Type Condo
Sub Type Condominium
Listing Status Sold
Purchase Type For Sale
Square Footage 2,418 sqft
Price per Sqft $239
MLS Listing ID 73242116
Sold Date 07/12/24
Bedrooms 3
Full Baths 3
Half Baths 1
HOA Fees $670/mo
Year Built 2005
Annual Tax Amount $9,494
Tax Year 2024
Property Description
EXQUISITE ELEGANCE AWAITS YOU at the impressive Shadowbrook Condominium Village. The photographs provided are a true representation of this magnificent open concept living experience. Enter this high end unit and be greeted by a bright cheery formal entry hall, with French doors opening to a spacious office or den. The kitchen feels as if its a design straight out of architectural digest. The custom cherry cabinets, quality stainless steel appliances and granite counter tops, pantry make a statement. The cathedral ceiling living room with gas fireplace and French doors lead to a deck & screened in porch. 1st level master bedroom w/ fireplace, bath, large walk in close is roomy and comfortable. The media room on the second level has 2 sky lights , cathedral ceiling and a loft like feel. The finished lower level boasts a walk out with French doors, a very spacious bedroom , full bath and good sized family room. Great area for family & guests.
Location
State MA
County Hampshire
Zoning RES
Direction Entere from route 33 or Route 202
Rooms
Family Room Skylight, Cathedral Ceiling(s)
Basement Y
Primary Bedroom Level First
Dining Room Cathedral Ceiling(s), Ceiling Fan(s), Flooring - Hardwood
Kitchen Wine Chiller
Interior
Interior Features Bathroom - Half, Great Room, 3/4 Bath, Central Vacuum, High Speed Internet
Heating Forced Air, Natural Gas
Cooling Central Air
Flooring Wood, Flooring - Stone/Ceramic Tile
Fireplaces Number 2
Fireplaces Type Living Room, Master Bedroom
Appliance Range, Dishwasher, Disposal, Microwave, Refrigerator, Washer, Dryer, Wine Refrigerator, Vacuum System
Laundry First Floor, In Unit
Exterior
Exterior Feature Porch - Enclosed, Porch - Screened
Garage Spaces 2.0
Utilities Available for Gas Range
Roof Type Shingle
Total Parking Spaces 4
Garage Yes
Building
Story 2
Sewer Public Sewer
Water Public
Others
Pets Allowed No
Senior Community false
Read Less
Bought with The Suzanne White Team • William Raveis R.E. & Home Services
GET MORE INFORMATION




