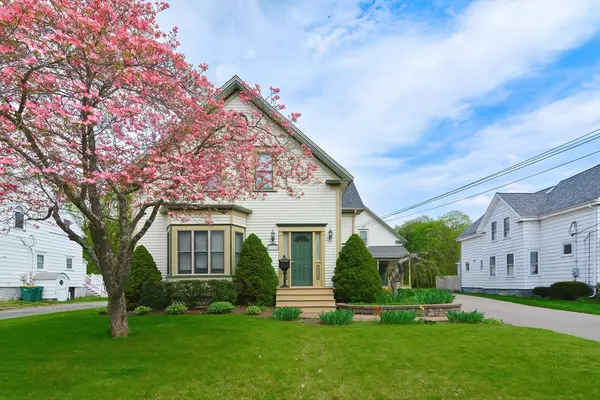For more information regarding the value of a property, please contact us for a free consultation.
116 South Main St Mansfield, MA 02048
Want to know what your home might be worth? Contact us for a FREE valuation!

Our team is ready to help you sell your home for the highest possible price ASAP
Key Details
Sold Price $905,000
Property Type Single Family Home
Sub Type Single Family Residence
Listing Status Sold
Purchase Type For Sale
Square Footage 3,280 sqft
Price per Sqft $275
MLS Listing ID 73233810
Sold Date 07/12/24
Style Colonial,Antique
Bedrooms 5
Full Baths 4
Half Baths 1
HOA Y/N false
Year Built 1900
Annual Tax Amount $9,195
Tax Year 2024
Lot Size 0.490 Acres
Acres 0.49
Property Description
This center of town antique home beautifully blends period detail with modern updates. Features include high ceilings w/ full panel wainscoting & crown molding in the LR & DR & gleaming HW floors throughout. The kitchen features a hidden pantry, updated cabinets, SS appliances, granite counters, a handcrafted wooden breakfast bar & convenient rear staircase. Off the kitchen is a cozy family room w/ gas stove, access to the private deck, & staircase to the 484 sf bonus room w/ full bath. An office/bedroom & 1/2 bath complete the 1st floor. On the 2nd floor are 3 more bedrooms w/ abundant closet space, 2 full baths & a large laundry area. The attached in-law apartment offers a private entry, open floor plan, large bedroom, full bath and access to another private deck. The rear yard is an oasis for relaxation and entertaining with a patio, outdoor kitchen & firepit. The exterior is Hardiplank..See attached list for updates. Minutes to the walk/jog/biking trail.
Location
State MA
County Bristol
Zoning R2
Direction See GPS
Rooms
Family Room Deck - Exterior, Exterior Access, Remodeled, Gas Stove
Basement Full, Interior Entry
Primary Bedroom Level Second
Dining Room Flooring - Hardwood, Wainscoting, Crown Molding
Kitchen Flooring - Hardwood, Pantry, Countertops - Stone/Granite/Solid, Countertops - Upgraded, Kitchen Island, Cabinets - Upgraded, Open Floorplan, Stainless Steel Appliances, Gas Stove
Interior
Interior Features Bathroom - Half, Bathroom - Full, Bathroom, Home Office, Bonus Room, Central Vacuum, Wired for Sound
Heating Baseboard, Oil, Natural Gas
Cooling None
Flooring Carpet, Hardwood, Flooring - Hardwood, Flooring - Wall to Wall Carpet
Fireplaces Number 1
Appliance Water Heater, Gas Water Heater, Range, Oven, Dishwasher, Disposal, Microwave, Refrigerator, Washer, Dryer, Range Hood, Plumbed For Ice Maker
Laundry Second Floor, Gas Dryer Hookup, Electric Dryer Hookup, Washer Hookup
Exterior
Exterior Feature Deck, Patio, Rain Gutters, Storage
Community Features Public Transportation, Shopping, Park, Walk/Jog Trails, Bike Path, Highway Access, Public School, T-Station, Sidewalks
Utilities Available for Gas Range, for Electric Oven, for Gas Dryer, for Electric Dryer, Washer Hookup, Icemaker Connection
Roof Type Shingle
Total Parking Spaces 6
Garage No
Building
Lot Description Level
Foundation Concrete Perimeter, Stone
Sewer Public Sewer
Water Public
Architectural Style Colonial, Antique
Others
Senior Community false
Read Less
Bought with Greg Maund • William Raveis R. E. & Home Services



