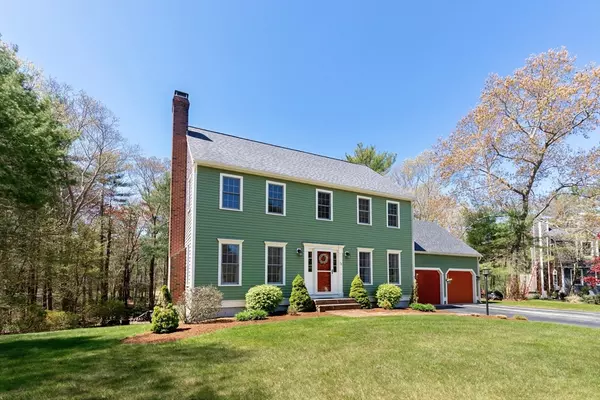For more information regarding the value of a property, please contact us for a free consultation.
78 Highland Drive Pembroke, MA 02359
Want to know what your home might be worth? Contact us for a FREE valuation!

Our team is ready to help you sell your home for the highest possible price ASAP
Key Details
Sold Price $835,000
Property Type Single Family Home
Sub Type Single Family Residence
Listing Status Sold
Purchase Type For Sale
Square Footage 2,312 sqft
Price per Sqft $361
Subdivision Cul-De-Sac
MLS Listing ID 73241771
Sold Date 07/15/24
Style Colonial
Bedrooms 3
Full Baths 2
Half Baths 1
HOA Y/N false
Year Built 1994
Annual Tax Amount $7,916
Tax Year 2023
Lot Size 1.270 Acres
Acres 1.27
Property Description
HERE IT IS - THE ONE YOU'VE BEEN WAITING FOR! Nestled at the end of a desirable cul de sac neighborhood and close to the center of town, this colonial style home has been cherished and meticulously maintained by its original owners for 30 years and is now ready to welcome its next family. The bright, updated kitchen features gleaming hardwood floors, granite countertops and ss appliances. Enjoy the cozy living room with a roaring fire on those chilly winter evenings. The primary suite boasts a spacious bedroom with a private bath and walk-in closet. The finished lower level offers large windows and walkout access to back yard, complete with oversize deck, patio, hot tub and fire pit. Additional features include updated baths, central air, generator hookup and professionally landscaped yard. This property has everything you've been dreaming of and more. Don't miss the chance to make it your forever home!
Location
State MA
County Plymouth
Zoning res
Direction Barker St. to High to Highland Drive
Rooms
Family Room Walk-In Closet(s), Closet/Cabinets - Custom Built, Flooring - Wall to Wall Carpet, Cable Hookup, Exterior Access, High Speed Internet Hookup, Open Floorplan, Recessed Lighting, Slider
Basement Full, Finished, Walk-Out Access
Primary Bedroom Level Second
Kitchen Flooring - Hardwood, Dining Area, Countertops - Stone/Granite/Solid, Deck - Exterior, Exterior Access, High Speed Internet Hookup, Recessed Lighting, Remodeled, Slider
Interior
Interior Features Home Office
Heating Baseboard, Oil
Cooling Central Air
Flooring Carpet, Laminate, Hardwood, Flooring - Hardwood
Fireplaces Number 1
Fireplaces Type Living Room
Appliance Water Heater, Tankless Water Heater, Range, Dishwasher, Microwave, Refrigerator, Washer, Plumbed For Ice Maker
Laundry First Floor, Washer Hookup
Exterior
Exterior Feature Deck - Composite, Patio, Rain Gutters, Hot Tub/Spa, Storage
Garage Spaces 2.0
Community Features Shopping, Golf, Public School
Utilities Available for Electric Range, for Electric Oven, Washer Hookup, Icemaker Connection, Generator Connection
Roof Type Shingle
Total Parking Spaces 4
Garage Yes
Building
Lot Description Cul-De-Sac, Easements
Foundation Concrete Perimeter
Sewer Private Sewer
Water Public
Architectural Style Colonial
Schools
Elementary Schools Hobomock
Middle Schools Pcms
High Schools Pembroke High
Others
Senior Community false
Read Less
Bought with Marie Negus • RE/MAX Real Estate Center



