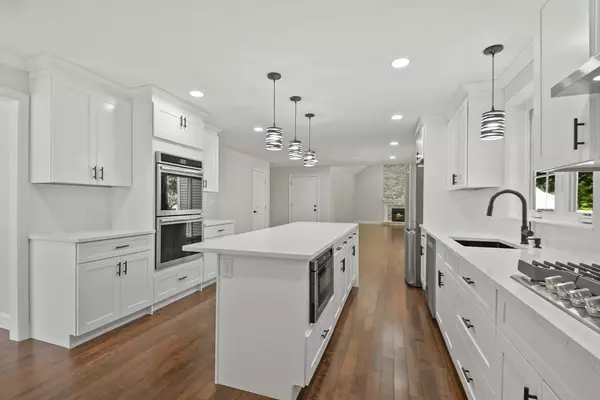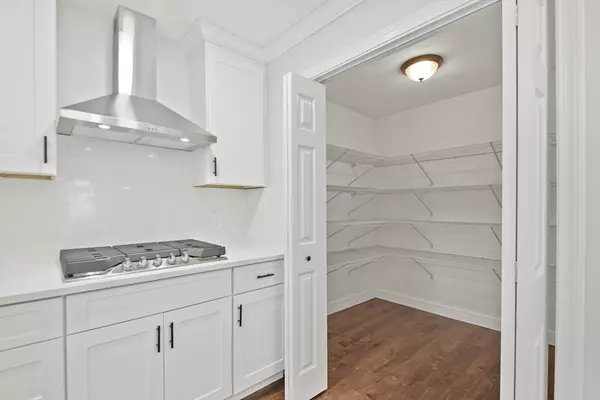For more information regarding the value of a property, please contact us for a free consultation.
47 Barrows Road Worcester, MA 01609
Want to know what your home might be worth? Contact us for a FREE valuation!

Our team is ready to help you sell your home for the highest possible price ASAP
Key Details
Sold Price $830,000
Property Type Single Family Home
Sub Type Single Family Residence
Listing Status Sold
Purchase Type For Sale
Square Footage 3,000 sqft
Price per Sqft $276
MLS Listing ID 73246611
Sold Date 07/22/24
Style Colonial
Bedrooms 5
Full Baths 2
Half Baths 1
HOA Y/N false
Year Built 2024
Tax Year 2024
Lot Size 8,276 Sqft
Acres 0.19
Property Description
Offer Deadline: Monday June 10th @ 5:00 pm. Prepare to be blown away! This new construction home perfectly blends classic elegance with modern convenience. Featuring an open floor plan w/beautiful hardwood floors throughout, this residence offers a spacious & inviting atmosphere. The family room is a highlight, boasting soaring cathedral ceilings & a magnificent stone fireplace with a gas insert. The kitchen is a chef's dream, equipped with stainless steel appliances, quartz counter, & a large center island perfect for casual dining & entertaining. This home includes 5 generously sized bedrooms, along w/2.5 bathrooms, providing ample space. The luxurious primary suite features a walk-in closet, a spa-like en-suite bathroom w/dual vanities, & a stunning walk-in shower. The additional bedrooms are bright & spacious. The 2-car garage offers convenience & extra storage. With its combination of elegance, comfort, & modern amenities, this home is truly remarkable. Don't miss the opportunity!
Location
State MA
County Worcester
Area Assumption College
Zoning RS-7
Direction Salisbury Street to Barrows Road. Property is located 1/2 mile up on the left.
Rooms
Family Room Cathedral Ceiling(s), Flooring - Hardwood, Cable Hookup, High Speed Internet Hookup, Open Floorplan, Recessed Lighting
Basement Full, Interior Entry, Bulkhead, Radon Remediation System, Concrete, Unfinished
Primary Bedroom Level Second
Dining Room Flooring - Hardwood, Flooring - Wood, Window(s) - Bay/Bow/Box, Cable Hookup, High Speed Internet Hookup, Open Floorplan, Lighting - Overhead
Kitchen Closet, Flooring - Hardwood, Dining Area, Pantry, Countertops - Stone/Granite/Solid, Kitchen Island, Breakfast Bar / Nook, Cable Hookup, Deck - Exterior, Exterior Access, High Speed Internet Hookup, Open Floorplan, Recessed Lighting, Slider, Stainless Steel Appliances, Gas Stove, Lighting - Overhead
Interior
Interior Features Internet Available - Unknown
Heating Central, Forced Air, Propane
Cooling Central Air
Flooring Wood, Tile, Carpet, Hardwood
Fireplaces Number 1
Fireplaces Type Family Room, Living Room
Appliance Water Heater, Disposal, Microwave, ENERGY STAR Qualified Refrigerator, ENERGY STAR Qualified Dishwasher, Cooktop, Range, Plumbed For Ice Maker
Laundry Gas Dryer Hookup, Washer Hookup, Second Floor, Electric Dryer Hookup
Exterior
Exterior Feature Deck - Wood, Rain Gutters
Garage Spaces 2.0
Community Features Public Transportation, Shopping, Park, Walk/Jog Trails, Medical Facility, Laundromat, Bike Path, Conservation Area, Highway Access, House of Worship, Public School, University
Utilities Available for Gas Range, for Electric Dryer, Washer Hookup, Icemaker Connection
View Y/N Yes
View Scenic View(s)
Roof Type Shingle
Total Parking Spaces 4
Garage Yes
Building
Lot Description Cleared, Level
Foundation Concrete Perimeter
Sewer Public Sewer
Water Public
Schools
Elementary Schools Flagg Street
Middle Schools Forrest Grove
High Schools Doherty
Others
Senior Community false
Acceptable Financing Contract
Listing Terms Contract
Read Less
Bought with The Neilsen Team • Real Broker MA, LLC



