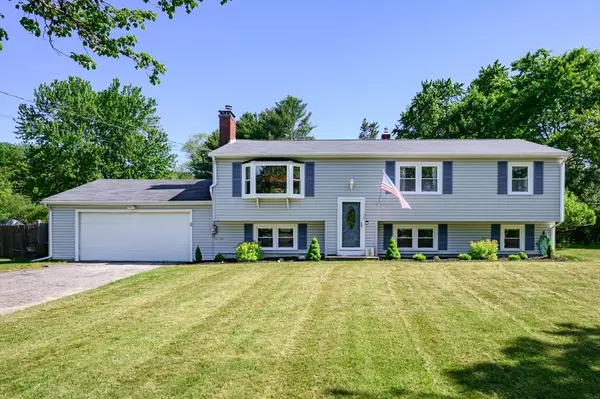For more information regarding the value of a property, please contact us for a free consultation.
23 Ponderosa Dr Hanover, MA 02339
Want to know what your home might be worth? Contact us for a FREE valuation!

Our team is ready to help you sell your home for the highest possible price ASAP
Key Details
Sold Price $749,000
Property Type Single Family Home
Sub Type Single Family Residence
Listing Status Sold
Purchase Type For Sale
Square Footage 2,119 sqft
Price per Sqft $353
MLS Listing ID 73247291
Sold Date 07/22/24
Style Raised Ranch
Bedrooms 3
Full Baths 2
HOA Y/N false
Year Built 1967
Annual Tax Amount $7,540
Tax Year 2024
Lot Size 0.890 Acres
Acres 0.89
Property Description
*Offers due by 6/8 @ 7pm* Charming split-level home nestled in a desirable neighborhood, boasting a prime corner lot location. First floor features three bedrooms, full bathroom, and newly remodeled kitchen, open to the living and dining spaces, creating a seamless flow perfect for modern living and entertaining. A large glass slider off the dining area beckons you to the open & fully fenced in backyard oasis, complete with a brand new above ground pool. Enjoy the convenience of indoor-outdoor living as you step outside to a spacious deck, perfect for dining, lounging, and entertaining under the sun or stars. Step downstairs to discover a versatile lower level, thoughtfully designed for comfort and convenience. This finished space boasts a dedicated entertaining area with wood stove, ideal for relaxing with family and friends, a bright playroom, full bathroom with tiled shower, separate laundry space & a gym area.
Location
State MA
County Plymouth
Zoning RES
Direction Whiting Street to Ponderosa Dr
Rooms
Family Room Wood / Coal / Pellet Stove, Ceiling Fan(s)
Basement Full, Finished, Interior Entry, Garage Access
Primary Bedroom Level First
Dining Room Flooring - Wood, Lighting - Overhead
Kitchen Flooring - Stone/Ceramic Tile, Countertops - Stone/Granite/Solid, Kitchen Island, Cabinets - Upgraded, Open Floorplan, Recessed Lighting
Interior
Interior Features Recessed Lighting, Play Room, Exercise Room
Heating Forced Air, Natural Gas
Cooling Central Air
Fireplaces Number 2
Fireplaces Type Living Room
Appliance Range, Dishwasher, Microwave, Refrigerator
Laundry In Basement
Exterior
Exterior Feature Deck - Wood, Pool - Above Ground, Rain Gutters, Fenced Yard
Garage Spaces 1.0
Fence Fenced/Enclosed, Fenced
Pool Above Ground
Roof Type Shingle
Total Parking Spaces 6
Garage Yes
Private Pool true
Building
Lot Description Corner Lot
Foundation Concrete Perimeter
Sewer Private Sewer
Water Public
Others
Senior Community false
Read Less
Bought with James Schindler • Boom Realty



