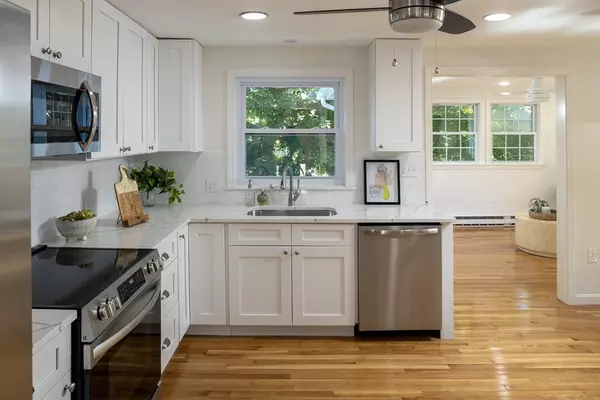For more information regarding the value of a property, please contact us for a free consultation.
6 Duggan Ln Milton, MA 02186
Want to know what your home might be worth? Contact us for a FREE valuation!

Our team is ready to help you sell your home for the highest possible price ASAP
Key Details
Sold Price $995,000
Property Type Single Family Home
Sub Type Single Family Residence
Listing Status Sold
Purchase Type For Sale
Square Footage 2,163 sqft
Price per Sqft $460
MLS Listing ID 73247461
Sold Date 07/25/24
Style Split Entry
Bedrooms 4
Full Baths 2
HOA Y/N false
Year Built 1967
Annual Tax Amount $9,028
Tax Year 2024
Lot Size 8,276 Sqft
Acres 0.19
Property Description
Location! Location! Location! Nestled in the heart of East Milton Square. This stunning home sits on a peaceful cul-de-sac surrounded by mature trees. Upon entry, you're welcomed by a bright and inviting open floor plan. The main level is adorned with pristine hardwood flooring throughout. The living room boasts a charming bay window, allowing abundant natural light to cascade into the space. Seamlessly adjacent is the sleekly designed open eat-in kitchen with quartz counters, new appliances, a breakfast bar, and a delightful sunroom offering access to the private outdoor space. The first-floor primary bedroom, with a jack and jill bath, and two additional bedrooms complete the main level. Descending to the lower level, you'll find a spacious family room complemented by a cozy fireplace, direct access to the fenced-in backyard and workshop, a full bath with laundry, and a fourth bedroom with its own entrance. Plus, a one-car garage. Close to shops, parks, highway, restaurants & redline
Location
State MA
County Norfolk
Area East Milton
Zoning RC
Direction GPS 6 Duggan Lane it's exit 9 for Adams St toward Milton/N Quincy,
Rooms
Family Room Ceiling Fan(s), Flooring - Vinyl, Exterior Access
Basement Finished
Primary Bedroom Level Main, First
Kitchen Flooring - Hardwood, Dining Area, Countertops - Stone/Granite/Solid, Breakfast Bar / Nook, Open Floorplan, Recessed Lighting, Stainless Steel Appliances, Lighting - Overhead
Interior
Interior Features Sun Room
Heating Electric
Cooling None, Whole House Fan
Flooring Tile, Vinyl, Hardwood, Flooring - Hardwood
Fireplaces Number 1
Appliance Electric Water Heater, Range, Dishwasher, Microwave, Refrigerator
Laundry In Basement
Exterior
Exterior Feature Rain Gutters, Fenced Yard
Garage Spaces 1.0
Fence Fenced/Enclosed, Fenced
Community Features Public Transportation, Shopping, Park, Medical Facility, Laundromat, Highway Access, Private School, Public School, University
Utilities Available for Electric Oven
Roof Type Shingle
Total Parking Spaces 5
Garage Yes
Building
Lot Description Corner Lot, Cleared, Level
Foundation Concrete Perimeter
Sewer Public Sewer
Water Public
Others
Senior Community false
Read Less
Bought with Anne Galvin • Coldwell Banker Realty - Dorchester
GET MORE INFORMATION




