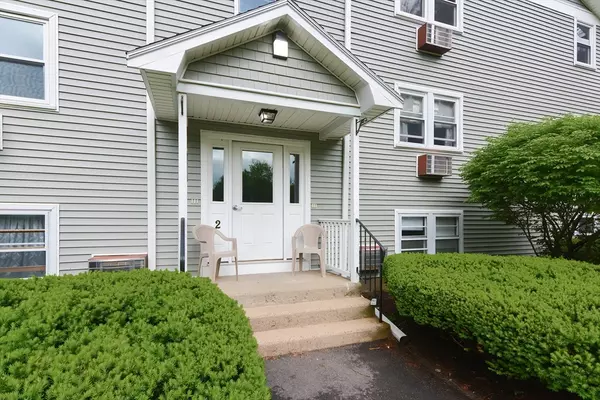For more information regarding the value of a property, please contact us for a free consultation.
2 Wilbur Terrace #5 Norton, MA 02766
Want to know what your home might be worth? Contact us for a FREE valuation!

Our team is ready to help you sell your home for the highest possible price ASAP
Key Details
Sold Price $245,000
Property Type Condo
Sub Type Condominium
Listing Status Sold
Purchase Type For Sale
Square Footage 832 sqft
Price per Sqft $294
MLS Listing ID 73244187
Sold Date 07/30/24
Bedrooms 2
Full Baths 1
HOA Fees $475/mo
Year Built 1972
Annual Tax Amount $2,512
Tax Year 2024
Property Description
Nestled in a desirable neighborhood of Norton, this 2-bedroom penthouse condo is move-in ready condition. This unit was just freshly painted throughout and offers a great floor plan. The large front living room is sunfilled and has pergo laminate floors that lead you to the rest of the unit. The kitchen is cabinet packed with white cabinets and features a stove, microwave, dishwasher, and fridge. There is a large pantry closet with plenty of space for a dining area. Down the hall you will find a sun-drenched oversized primary bedroom with large closet, a secondary bedroom perfect for kids, guests, or home office. The updated bathroom features a tile tub/shower and linen closet. Take the back staircase to the common area laundry and storage area. Outside there is a large common yard to enjoy. Each unit has two assigned parking spots plus plenty of guest parking. HOA covers all exterior maintenance including snow & refuse removal, landscaping, etc. Roof and siding were done in 2020.
Location
State MA
County Bristol
Zoning Res
Direction Newland St. > Newcomb St. > Wilbur St. > Wilbur Terr. Building is on RIGHT > Top Floor on RIGHT
Rooms
Basement Y
Primary Bedroom Level Main, First
Kitchen Ceiling Fan(s), Flooring - Stone/Ceramic Tile, Pantry, Countertops - Paper Based, Stainless Steel Appliances, Lighting - Overhead
Interior
Heating Electric
Cooling Wall Unit(s)
Flooring Tile, Laminate
Appliance Range, Dishwasher, Microwave, Refrigerator
Laundry In Basement, Common Area, In Building
Exterior
Community Features Pool, Tennis Court(s), Park, Walk/Jog Trails, Stable(s), Golf, Laundromat, Bike Path, Conservation Area, Highway Access, Public School, University
Utilities Available for Electric Range, for Electric Oven
Roof Type Shingle
Total Parking Spaces 2
Garage No
Building
Story 1
Sewer Private Sewer
Water Public
Schools
Elementary Schools Lg Norse
Middle Schools Nms
High Schools Nhs
Others
Senior Community false
Acceptable Financing Contract
Listing Terms Contract
Read Less
Bought with Suzanne Gelven • Realty One Group Executives



