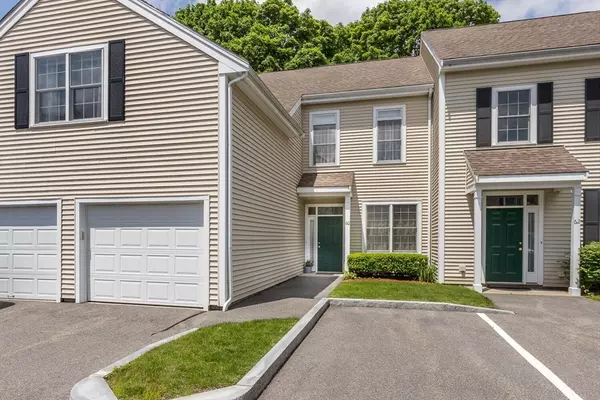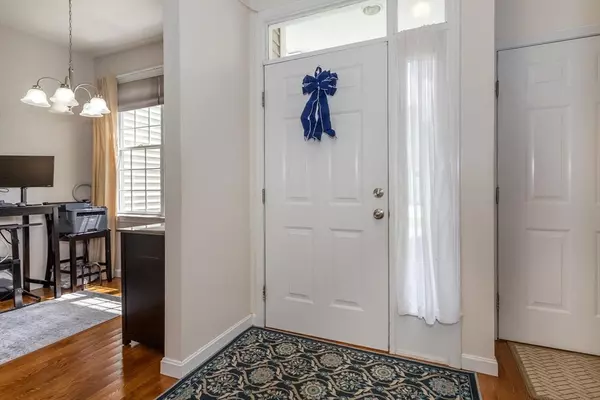For more information regarding the value of a property, please contact us for a free consultation.
60 Evergreen Cir #60 Canton, MA 02021
Want to know what your home might be worth? Contact us for a FREE valuation!

Our team is ready to help you sell your home for the highest possible price ASAP
Key Details
Sold Price $610,000
Property Type Condo
Sub Type Condominium
Listing Status Sold
Purchase Type For Sale
Square Footage 1,246 sqft
Price per Sqft $489
MLS Listing ID 73243494
Sold Date 08/01/24
Bedrooms 2
Full Baths 2
HOA Fees $384/mo
Year Built 1999
Annual Tax Amount $4,173
Tax Year 2024
Property Description
This Fully Renovated 1st-floor garden-style condo in Sherman Woods offers a dream location that is ideal for commuters. Boasting 2 bedrooms, 2 full baths, and a 1-car attached garage with direct access, it presents a seamless blend of convenience and comfort. Inside, an inviting open floor plan awaits, complete with a living room featuring a gas fireplace and slider to the patio, a remodeled eat-in kitchen with quartz countertops and stainless steel appliances, a primary suite with a walk-in closet and private full bath, an in-unit laundry room, central air, new lighting fixtures, freshly painted interior and more. Plus, its just steps away from Canton Junction train station and convenient to town center and Rt 95. Move right in & enjoy!
Location
State MA
County Norfolk
Zoning GR
Direction Sherman St to Evergreen Cir
Rooms
Basement N
Primary Bedroom Level First
Kitchen Flooring - Wood, Dining Area, Countertops - Stone/Granite/Solid, Recessed Lighting, Remodeled, Stainless Steel Appliances
Interior
Heating Forced Air, Natural Gas
Cooling Central Air
Flooring Wood, Tile
Fireplaces Number 1
Fireplaces Type Living Room
Appliance Range, Dishwasher, Disposal, Microwave, Plumbed For Ice Maker
Laundry First Floor, In Unit, Gas Dryer Hookup, Washer Hookup
Exterior
Exterior Feature Patio, Screens
Garage Spaces 1.0
Community Features Public Transportation, Shopping, Pool, Tennis Court(s), Park, Walk/Jog Trails, Stable(s), Golf, Medical Facility, Highway Access, House of Worship, Public School, T-Station
Utilities Available for Gas Range, for Gas Oven, for Gas Dryer, Washer Hookup, Icemaker Connection
Roof Type Shingle
Total Parking Spaces 2
Garage Yes
Building
Story 1
Sewer Public Sewer
Water Public
Schools
Elementary Schools Jfk
Middle Schools Galvin
High Schools Chs
Others
Pets Allowed Yes w/ Restrictions
Senior Community false
Read Less
Bought with Ana Gonzalez Salmeron • Realty Executives Boston West



