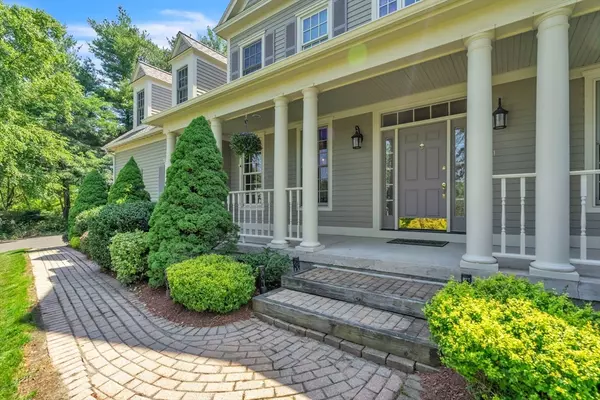For more information regarding the value of a property, please contact us for a free consultation.
51 Tanglewood Rd Amherst, MA 01002
Want to know what your home might be worth? Contact us for a FREE valuation!

Our team is ready to help you sell your home for the highest possible price ASAP
Key Details
Sold Price $975,000
Property Type Single Family Home
Sub Type Single Family Residence
Listing Status Sold
Purchase Type For Sale
Square Footage 3,734 sqft
Price per Sqft $261
MLS Listing ID 73258437
Sold Date 08/07/24
Style Colonial
Bedrooms 5
Full Baths 4
Half Baths 1
HOA Y/N false
Year Built 2000
Annual Tax Amount $14,799
Tax Year 2024
Lot Size 0.550 Acres
Acres 0.55
Property Description
Exquisite and impeccably maintained East Woods home on a cul-de-sac, this property exudes elegance & comfort. The family room with gas fireplace and beautiful trey celling is as cozy as can be. The kitchen (with breakfast nook) is open to the family room & has a slider overlooking the backyard patio. There is also a formal dining room with wainscoting, crown molding and trey ceiling. A bedroom, full and half bath complete the first floor. All bathrooms are tile from floor to ceiling and the main living areas are hardwood and tile throughout. Upstairs is an office, and 4 bedrooms (one with laundry area). The primary suite is enormous, with full bath with jacuzzi tub, oversized shower, double vanity and walk-in closet. Also featured is one of the most high-quality & spacious finished basements you'll see, with full bathroom containing a sauna, built-in showcase shelving, a wet bar with bar-seating, tons of space for a game room (or two!) and ample storage with tons of closet space.
Location
State MA
County Hampshire
Zoning R
Direction Rt 9, left on Old Farm Rd, left on Wildflower, left on Tanglewood. House on right on cul-de-sac.
Rooms
Family Room Flooring - Hardwood, Cable Hookup, Chair Rail, Open Floorplan, Recessed Lighting, Lighting - Overhead, Crown Molding
Basement Full, Finished, Interior Entry, Bulkhead, Radon Remediation System, Concrete
Primary Bedroom Level Second
Dining Room Flooring - Hardwood, French Doors, Recessed Lighting, Wainscoting, Lighting - Overhead
Kitchen Flooring - Stone/Ceramic Tile, Dining Area, Exterior Access, Open Floorplan, Recessed Lighting, Slider, Stainless Steel Appliances, Lighting - Overhead, Crown Molding
Interior
Interior Features Bathroom - Full, Bathroom - With Tub & Shower, Lighting - Overhead, Bathroom - With Shower Stall, Recessed Lighting, Steam / Sauna, Crown Molding, Bathroom, Bonus Room, Sauna/Steam/Hot Tub, Wet Bar, Wired for Sound
Heating Forced Air, Humidity Control, Natural Gas
Cooling Central Air, Dual
Flooring Tile, Vinyl, Hardwood, Flooring - Stone/Ceramic Tile, Flooring - Hardwood
Fireplaces Number 1
Fireplaces Type Living Room
Appliance Gas Water Heater, Range, Dishwasher, Refrigerator, Washer, Dryer, Range Hood
Laundry Electric Dryer Hookup, Recessed Lighting, Washer Hookup, Sink, Second Floor
Exterior
Exterior Feature Porch, Patio, Rain Gutters, Sprinkler System, Screens
Garage Spaces 2.0
Community Features Park, Walk/Jog Trails, Conservation Area, House of Worship, Private School, Public School, University
Utilities Available for Gas Range, for Electric Oven, for Electric Dryer, Washer Hookup
Roof Type Shingle
Total Parking Spaces 4
Garage Yes
Building
Lot Description Cul-De-Sac, Cleared, Gentle Sloping, Sloped
Foundation Concrete Perimeter
Sewer Public Sewer
Water Public
Architectural Style Colonial
Schools
Elementary Schools Fort River
Middle Schools Arms
High Schools Arhs
Others
Senior Community false
Read Less
Bought with Stiles & Dunn • William Raveis R.E. & Home Services



