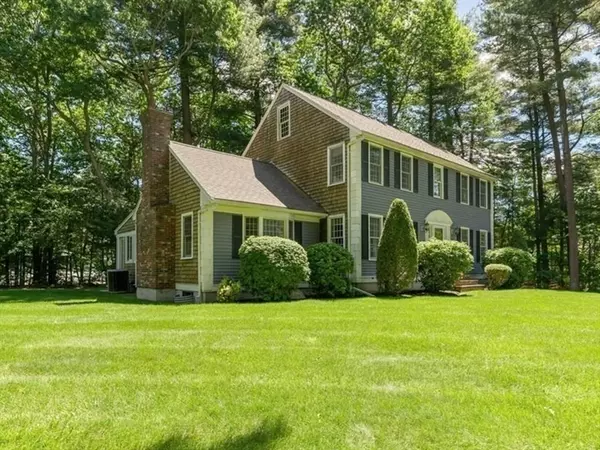For more information regarding the value of a property, please contact us for a free consultation.
157 Olde Forge Rd Hanover, MA 02339
Want to know what your home might be worth? Contact us for a FREE valuation!

Our team is ready to help you sell your home for the highest possible price ASAP
Key Details
Sold Price $885,000
Property Type Single Family Home
Sub Type Single Family Residence
Listing Status Sold
Purchase Type For Sale
Square Footage 2,489 sqft
Price per Sqft $355
Subdivision Olde Forge
MLS Listing ID 73251510
Sold Date 08/08/24
Style Colonial
Bedrooms 4
Full Baths 2
Half Baths 1
HOA Y/N false
Year Built 1992
Annual Tax Amount $10,860
Tax Year 2024
Lot Size 0.730 Acres
Acres 0.73
Property Description
Lovely classic colonial in one of Hanover's beautiful, sought after neighborhoods. Large kitchen boasting granite counters, gas cooktop, combo convection/cooking oven, warming drawer, bar nook with fridge, cozy peninsula with seating & a cozy reading nook for studying all those cookbooks! Kitchen spills into family room where the fireplace is the heart of the home. Bright & sunny living room and dining room. Perfect 3 season room looks out to spacious side yard Partially finished lower level boasts roomy playroom. Spacious main bedroom with walk-in closet & master bath. 3 other generously sized bedrooms. Convenient 1st floor laundry with ample storage. Walk-up attic. Central air. New garage doors.. New septic leaching field 2022.Forge Pond Park is just down the street, with miles of paved & wooded walking trails, 3 baseball fields, 3 softball field & 3 multi-use fields, Great proximity to highway & commuter rail. Welcome home, welcome to Hanover! Showings start Friday June 14th.
Location
State MA
County Plymouth
Zoning R
Direction King Street to Olde Forge Road
Rooms
Family Room Cathedral Ceiling(s), Flooring - Wall to Wall Carpet, French Doors, Recessed Lighting
Basement Partially Finished, Interior Entry, Garage Access, Concrete
Primary Bedroom Level Second
Dining Room Flooring - Hardwood
Kitchen Flooring - Hardwood
Interior
Interior Features Ceiling Fan(s), Wainscoting, Closet - Linen, Sun Room, Play Room, Foyer, Entry Hall
Heating Forced Air, Natural Gas
Cooling Central Air
Flooring Tile, Carpet, Hardwood, Flooring - Stone/Ceramic Tile, Flooring - Wall to Wall Carpet
Fireplaces Number 1
Fireplaces Type Family Room
Appliance Gas Water Heater, Water Heater, Oven, Dishwasher, Trash Compactor, Microwave, Range, Refrigerator, Washer, Dryer
Laundry Flooring - Vinyl, Gas Dryer Hookup, Washer Hookup, First Floor
Exterior
Exterior Feature Deck, Rain Gutters, Storage
Garage Spaces 2.0
Community Features Public Transportation, Tennis Court(s), Walk/Jog Trails, Highway Access, Public School
Utilities Available for Gas Range, for Electric Oven
Roof Type Shingle
Total Parking Spaces 6
Garage Yes
Building
Lot Description Corner Lot, Wooded
Foundation Concrete Perimeter
Sewer Private Sewer
Water Public
Schools
Elementary Schools Center/Cedar
Middle Schools Hanover Middle
High Schools Hanover High
Others
Senior Community false
Read Less
Bought with James Mulvey • Bird Dog Real Estate, LLC



