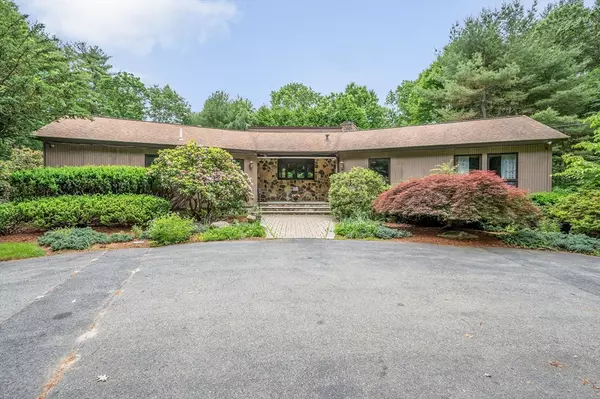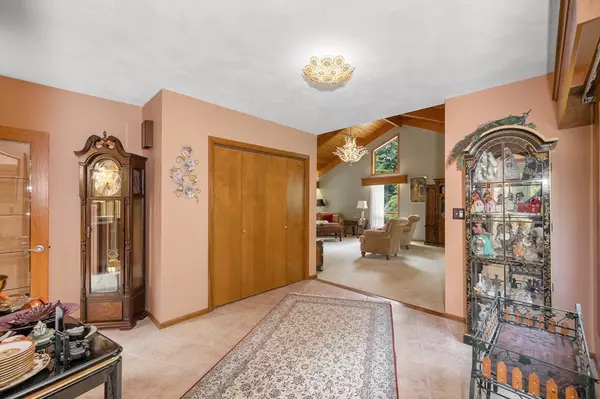For more information regarding the value of a property, please contact us for a free consultation.
9 Bridle Path Way Tyngsborough, MA 01879
Want to know what your home might be worth? Contact us for a FREE valuation!

Our team is ready to help you sell your home for the highest possible price ASAP
Key Details
Sold Price $760,000
Property Type Single Family Home
Sub Type Single Family Residence
Listing Status Sold
Purchase Type For Sale
Square Footage 3,319 sqft
Price per Sqft $228
MLS Listing ID 73252839
Sold Date 08/16/24
Style Contemporary,Ranch
Bedrooms 3
Full Baths 2
Half Baths 1
HOA Y/N false
Year Built 1982
Annual Tax Amount $8,967
Tax Year 2024
Lot Size 2.390 Acres
Acres 2.39
Property Description
"When it's truly about location"...Original Owners family offer this absolutely beautifully designed oversized Contemporary Ranch. Having an ever inviting Open-Concept floor plan, this home features an abundance of exciting features and amenities while providing comfort, and confidence. Celebrate holidays, birthdays, sporting events, or simply a quiet evening by the fireplace...the spacious Living Room can handle it all. Hosting memorable Dinner Parties couldn't be easier...the fully applianced kitchen and large dining area will leave them wanting more. Reward yourself...the primary-suite is spacious & soothing with ample closet space, dual bath and slider to an incredibly detailed Sun-Room.Curious for more...the lower level is its own retreat. Entertaining outdoors is a must...and EZ here. IG Pool, Spacious Patio and Gazebo are certain to excite.Your arrival is more enjoyable than the departure. No doubt you've found something special. Showings by Appointment.
Location
State MA
County Middlesex
Zoning R1
Direction Sherburne Ave to Bridle Path Way
Rooms
Family Room Flooring - Wall to Wall Carpet
Basement Full, Partially Finished, Walk-Out Access, Interior Entry, Garage Access, Concrete
Primary Bedroom Level Main
Dining Room Vaulted Ceiling(s), Flooring - Stone/Ceramic Tile, Window(s) - Picture, Open Floorplan
Kitchen Closet/Cabinets - Custom Built, Flooring - Stone/Ceramic Tile, Window(s) - Bay/Bow/Box, Countertops - Stone/Granite/Solid, Kitchen Island, Open Floorplan, Lighting - Pendant
Interior
Interior Features Entrance Foyer, Sun Room, Central Vacuum
Heating Forced Air, Oil, Hydro Air
Cooling Central Air
Flooring Tile, Carpet, Hardwood, Stone / Slate, Flooring - Stone/Ceramic Tile
Fireplaces Number 1
Fireplaces Type Dining Room, Living Room
Appliance Water Heater, Range, Dishwasher, Trash Compactor, Refrigerator, Washer, Dryer, Water Treatment
Laundry Electric Dryer Hookup
Exterior
Exterior Feature Pool - Inground, Rain Gutters, Storage, Sprinkler System, Fenced Yard, Gazebo
Garage Spaces 2.0
Fence Fenced/Enclosed, Fenced
Pool In Ground
Community Features Walk/Jog Trails, Golf, Conservation Area, Highway Access, House of Worship, Private School, Public School, T-Station, University
Utilities Available for Electric Range, for Electric Dryer, Generator Connection
Roof Type Shingle
Total Parking Spaces 12
Garage Yes
Private Pool true
Building
Lot Description Wooded, Level
Foundation Concrete Perimeter
Sewer Private Sewer
Water Private
Architectural Style Contemporary, Ranch
Schools
Elementary Schools Tyngs Elem.
Middle Schools Tyngs Middle
High Schools Ths
Others
Senior Community false
Read Less
Bought with Joseph Caggiano • KC Realty



