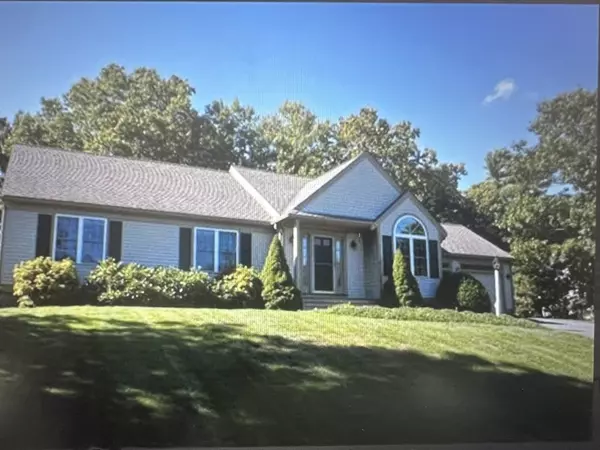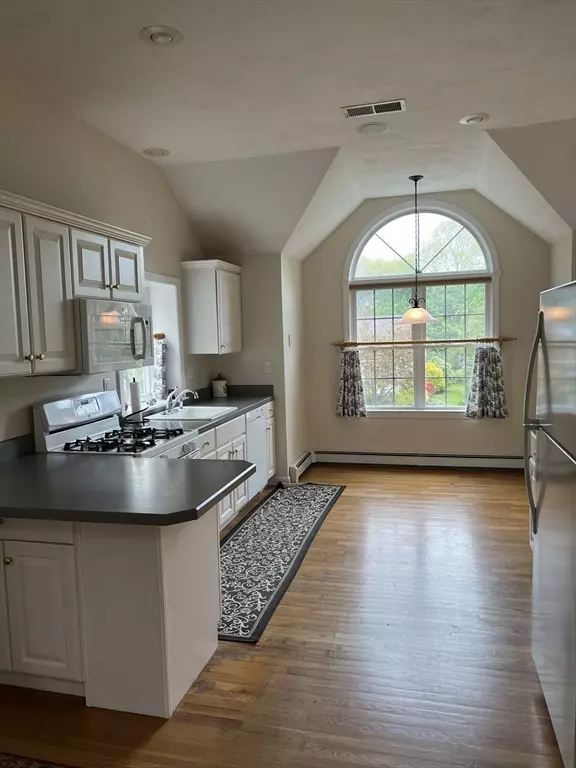For more information regarding the value of a property, please contact us for a free consultation.
17 Snead Drive Mashpee, MA 02649
Want to know what your home might be worth? Contact us for a FREE valuation!

Our team is ready to help you sell your home for the highest possible price ASAP
Key Details
Sold Price $735,000
Property Type Single Family Home
Sub Type Single Family Residence
Listing Status Sold
Purchase Type For Sale
Square Footage 1,795 sqft
Price per Sqft $409
MLS Listing ID 73226595
Sold Date 08/20/24
Style Contemporary,Ranch
Bedrooms 3
Full Baths 2
HOA Fees $16/ann
HOA Y/N true
Year Built 2000
Annual Tax Amount $4,810
Tax Year 2023
Lot Size 0.290 Acres
Acres 0.29
Property Description
QUASHNET VALLEY ESTATES. 3 BR 2 bath contemporary ranch overlooking the 13th fairway of Quashnet Valley Country Club. This home offers 1st floor living & features an open floor plan with cathedral ceilings. Spacious living room with hardwood floors, skylight, gas fireplace and built-ins. Eat in kitchen with gas range. Sit outside on the 27' x 12' deck accessible through the living room and watch the golfers. Primary bedroom also has cathedral ceilings, skylight, private bath, walk in closet and a patio door with access to the rear deck. Third bedroom is currently being used as a dining room with beautiful wainscotting. There is an additional 1,795 SF of space in the basement which includes a finished carpeted room, cedar walk in closet and tons of other space for a rec room, workout space, office, storage or whatever you want it to be! Central A/C, two car garage, central vacuum system. Washer/Dryer main floor
Location
State MA
County Barnstable
Zoning R5
Direction GPS
Rooms
Basement Full, Partially Finished, Bulkhead
Interior
Interior Features Central Vacuum
Heating Baseboard
Cooling Central Air
Flooring Tile, Carpet, Hardwood
Fireplaces Number 1
Appliance Gas Water Heater, Range, Dishwasher, Microwave, Refrigerator, Washer, Dryer
Exterior
Exterior Feature Deck - Wood
Garage Spaces 2.0
Community Features Golf
Utilities Available for Gas Range
Roof Type Shingle
Total Parking Spaces 6
Garage Yes
Building
Foundation Concrete Perimeter
Sewer Inspection Required for Sale
Water Public
Architectural Style Contemporary, Ranch
Others
Senior Community false
Read Less
Bought with Non Member • Non Member Office



