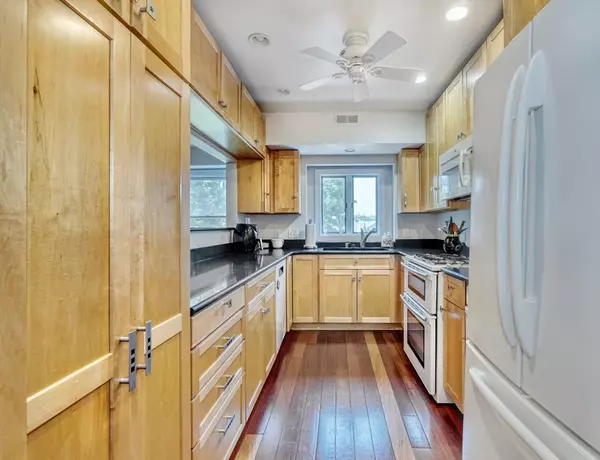For more information regarding the value of a property, please contact us for a free consultation.
577 Adams St #C Milton, MA 02186
Want to know what your home might be worth? Contact us for a FREE valuation!

Our team is ready to help you sell your home for the highest possible price ASAP
Key Details
Sold Price $595,000
Property Type Condo
Sub Type Condominium
Listing Status Sold
Purchase Type For Sale
Square Footage 1,273 sqft
Price per Sqft $467
MLS Listing ID 73255632
Sold Date 08/22/24
Bedrooms 2
Full Baths 2
HOA Fees $300/mo
Year Built 1987
Annual Tax Amount $4,714
Tax Year 2024
Property Description
Rarely available condo in East Milton Square! Welcome to 577 Adams Street, unit C, this bi-level unit offers great space with excellent storage. Main level consists of an open living room/dining area with adjacent home office or mud room with easy access to sweet balcony and spiral staircase to exterior, updated kitchen with Quartz Silestone countertops with lots of cabinetry and casual bar seating, full bath with in-unit laundry, and large closet complete the main level. Upstairs has two spacious bedrooms with lots of closet space, and access to the walk-up attic awaits your imagination to add living space. One car garage under with interior access to basement leads to staircase to unit with just one flight up to condo entrance. 2nd space is behind garage (tandem). Central Air + Gas heat. Convenient location close to highway, walk to T, excellent restaurants + retail shops are just a few steps away. Open houses Friday, 4:30-6, Sat + Sunday, 12-1:30.
Location
State MA
County Norfolk
Area East Milton
Zoning RC
Direction East Milton Square
Rooms
Basement Y
Primary Bedroom Level Second
Kitchen Closet/Cabinets - Custom Built, Pantry, Countertops - Stone/Granite/Solid, Breakfast Bar / Nook, Cabinets - Upgraded, Recessed Lighting
Interior
Interior Features Home Office, Walk-up Attic
Heating Forced Air, Natural Gas
Cooling Central Air
Flooring Carpet, Engineered Hardwood
Appliance Range, Dishwasher, Disposal, Microwave, Refrigerator, Washer, Dryer
Laundry First Floor, In Unit
Exterior
Exterior Feature Porch
Garage Spaces 1.0
Community Features Public Transportation, Shopping, Park, Conservation Area, Highway Access, Private School, Public School, T-Station
Utilities Available for Gas Range
Roof Type Shingle
Total Parking Spaces 1
Garage Yes
Building
Story 3
Sewer Public Sewer
Water Public
Others
Pets Allowed Yes
Senior Community false
Read Less
Bought with Jackson Wells • Harvard Real Estate
GET MORE INFORMATION




