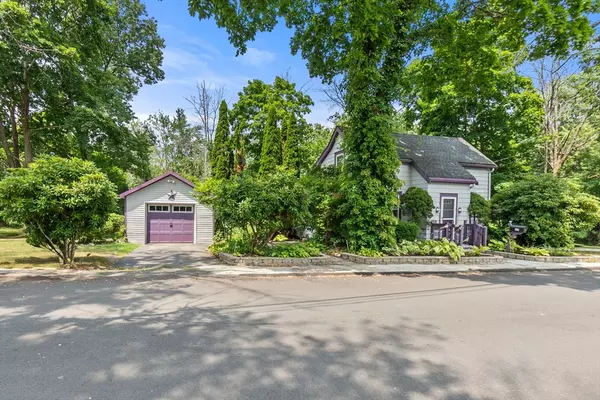For more information regarding the value of a property, please contact us for a free consultation.
45 Thompson St Amesbury, MA 01913
Want to know what your home might be worth? Contact us for a FREE valuation!

Our team is ready to help you sell your home for the highest possible price ASAP
Key Details
Sold Price $425,000
Property Type Single Family Home
Sub Type Single Family Residence
Listing Status Sold
Purchase Type For Sale
Square Footage 639 sqft
Price per Sqft $665
MLS Listing ID 73273061
Sold Date 08/28/24
Style Cape
Bedrooms 2
Full Baths 1
HOA Y/N false
Year Built 1860
Annual Tax Amount $6,093
Tax Year 2024
Lot Size 0.330 Acres
Acres 0.33
Property Description
NEW LISTING .(?SQ FT LIVING AREA 862? )The second you arrive at this picturesque cottage you will feel at HOME. A delightful Cape set on 1/3 acres along Pow Wow River with a stone walkway leading to private enchanting gardens + courtyard patio. Step inside to an open living room with pine floors and the bay window beckoning views of swimming ducks. Pine floors also grace the dining room open to an efficient galley kitchen(washer/dryer combo on 1st floor).The 16X7 family room or 3-season porch yields additional space to view your lovely gardens and river. (shed,plus a potting shed in the spacious backyard) Bonus 1 car detached garage and 3 off-street parking spots. Walk to the vibrant downtown restaurants, shops, or the Lake Gardner Beach.Your piece of paradise awaits you right here in Amesbury, the sister city to Newburyport. 37 Miles to Boston, and 27 miles to Portsmouth NH with ocean and mountains to explore nearby. Welcome to your lake Home.!
Location
State MA
County Essex
Zoning R8
Direction FRIEND ST, RIGHT ONTO WHITEHALL RD. , RIGHT ONTO THOMPSON ST. ...HOUSE #45 ON LEFT.,
Rooms
Basement Partial, Sump Pump, Unfinished
Primary Bedroom Level Second
Dining Room Flooring - Wood
Kitchen Flooring - Wood
Interior
Heating Steam, Natural Gas
Cooling Window Unit(s)
Flooring Tile, Pine
Appliance Range, Dishwasher, Microwave, Refrigerator, Washer, Dryer, Washer/Dryer
Laundry First Floor
Exterior
Exterior Feature Porch, Patio, Storage, Garden
Garage Spaces 1.0
Waterfront Description Waterfront,Beach Front,River,River,0 to 1/10 Mile To Beach
View Y/N Yes
View Scenic View(s)
Total Parking Spaces 3
Garage Yes
Building
Lot Description Flood Plain, Cleared, Level
Foundation Block, Stone
Sewer Public Sewer
Water Public
Others
Senior Community false
Read Less
Bought with The Barnes Team • RE/MAX Bentley's



