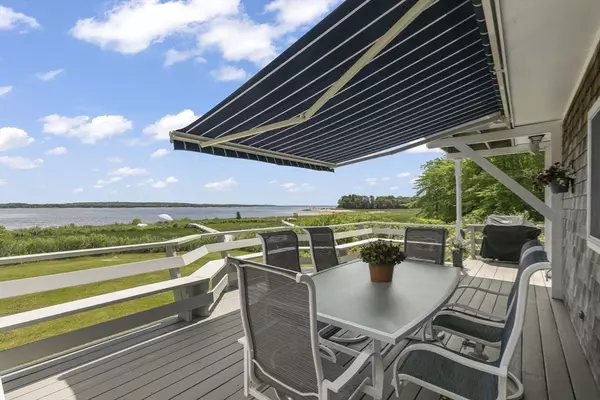For more information regarding the value of a property, please contact us for a free consultation.
4 Seahorse Lane Wareham, MA 02571
Want to know what your home might be worth? Contact us for a FREE valuation!

Our team is ready to help you sell your home for the highest possible price ASAP
Key Details
Sold Price $875,000
Property Type Single Family Home
Sub Type Single Family Residence
Listing Status Sold
Purchase Type For Sale
Square Footage 1,164 sqft
Price per Sqft $751
MLS Listing ID 73250550
Sold Date 08/29/24
Style Cape
Bedrooms 3
Full Baths 2
HOA Y/N false
Year Built 1937
Annual Tax Amount $7,156
Tax Year 2024
Lot Size 0.430 Acres
Acres 0.43
Property Description
On the Water at Nobska Beach! Pristine setting nestled by Audubon conservation land, where salt breezes, brilliant sunrises, open ocean views and frequent sightings of herons, osprey, swans and migrating ducks awe the senses.The sun filled living area with floor to ceiling windows captures coastal views of Marks Cove & Buzzards Bay. Open the slider to your expansive waterside deck w/retractable awning. A well designed kitchen, versatile office/bedroom and full bath complete the first level.The main bedroom has its own private deck over the water & a 3rd bedroom and full bath complete the 2nd level. Perfect yard for lawn games & cookouts and there is a catwalk down to the beach for a quick dip and leisurely shoreline strolls.On the way back, rinse off the sand & salt in the outdoor shower room. A deep water mooring is in place...great for boating! Ample room in the storage sheds to store all your kayaks, fishing poles & beachchairs. Experience the magic of waterfront living year round!
Location
State MA
County Plymouth
Zoning res
Direction Rte 6 Marion Rd to Cromesett left on Seahorse Lane, second house is 4 Seahorse.
Rooms
Primary Bedroom Level Second
Dining Room Deck - Exterior, Exterior Access, Open Floorplan
Kitchen Cabinets - Upgraded, Exterior Access, Open Floorplan
Interior
Heating Central, Forced Air, Propane, Ductless, Leased Propane Tank
Cooling Central Air, Ductless
Appliance Range, Dishwasher, Refrigerator
Exterior
Exterior Feature Deck, Balcony, Storage, Outdoor Shower
Community Features Shopping, Walk/Jog Trails, Medical Facility, Conservation Area
Utilities Available for Electric Range
Waterfront Description Waterfront,Beach Front,Bay,Bay,0 to 1/10 Mile To Beach,Beach Ownership(Deeded Rights)
Roof Type Shingle
Total Parking Spaces 4
Garage No
Building
Lot Description Flood Plain, Gentle Sloping
Foundation Other
Sewer Private Sewer
Water Public
Others
Senior Community false
Read Less
Bought with Kathryn M. Gruttadauria • ERA Key Realty Services-Bay State Group
GET MORE INFORMATION




