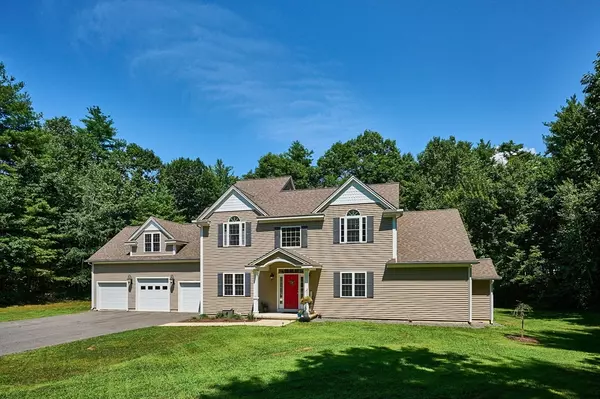For more information regarding the value of a property, please contact us for a free consultation.
10 Old Sawmill Rd Belchertown, MA 01007
Want to know what your home might be worth? Contact us for a FREE valuation!

Our team is ready to help you sell your home for the highest possible price ASAP
Key Details
Sold Price $675,000
Property Type Single Family Home
Sub Type Single Family Residence
Listing Status Sold
Purchase Type For Sale
Square Footage 3,346 sqft
Price per Sqft $201
MLS Listing ID 73263350
Sold Date 08/30/24
Style Colonial,Contemporary
Bedrooms 4
Full Baths 3
Half Baths 1
HOA Y/N false
Year Built 2008
Annual Tax Amount $9,682
Tax Year 2024
Lot Size 2.520 Acres
Acres 2.52
Property Description
Are you looking for a large home in a wonderful neighborhood that also offers the privacy of a 2.5 acre lot? This wonderful Colonial has it all with an attached 3-car garage, convenient first floor laundry/ 1/2 bath, beautiful kitchen that is open to the living room with a fireplace and vaulted ceiling to a second floor balcony. The elegant kitchen has granite counters, a breakfast bar and nice dining area for casual dining. There is also a dining room for formal gatherings, a home office, and a stunning first floor main bedroom suite with a soaking tub, double vanity and shower. The second floor also has a bedroom suite with a private bath, 2 additional bedrooms, a common full bath and a huge bonus room! Plenty of yard area for outdoor activities, gardening and gatherings with a perimeter of wooded area creating a rural feel. All within a short drive to local colleges and close access to the Mass Pike. OPEN HOUSE Sunday July 14, 1:00 to 3:00 PM.
Location
State MA
County Hampshire
Zoning 101
Direction Route 9 to Segur Lane which changes to Old Sawmill after the small roundabout.
Rooms
Basement Full, Interior Entry, Bulkhead, Concrete
Primary Bedroom Level First
Dining Room Flooring - Hardwood, Recessed Lighting, Wainscoting
Kitchen Flooring - Hardwood, Dining Area, Countertops - Stone/Granite/Solid, Exterior Access, Open Floorplan, Recessed Lighting, Gas Stove
Interior
Interior Features Bathroom - With Tub & Shower, Bonus Room, Bathroom, Central Vacuum
Heating Forced Air, Oil
Cooling Central Air
Flooring Tile, Carpet, Hardwood, Flooring - Stone/Ceramic Tile
Fireplaces Number 1
Fireplaces Type Living Room
Appliance Water Heater, Range, Dishwasher, Microwave, Refrigerator
Exterior
Exterior Feature Porch, Patio
Garage Spaces 3.0
Community Features Shopping, Park, Walk/Jog Trails, Stable(s), Golf, Conservation Area, Highway Access, Private School
Utilities Available for Gas Range
Roof Type Shingle
Total Parking Spaces 4
Garage Yes
Building
Lot Description Level
Foundation Concrete Perimeter
Sewer Private Sewer
Water Private
Others
Senior Community false
Read Less
Bought with Joni Fleming • ERA M Connie Laplante
GET MORE INFORMATION




