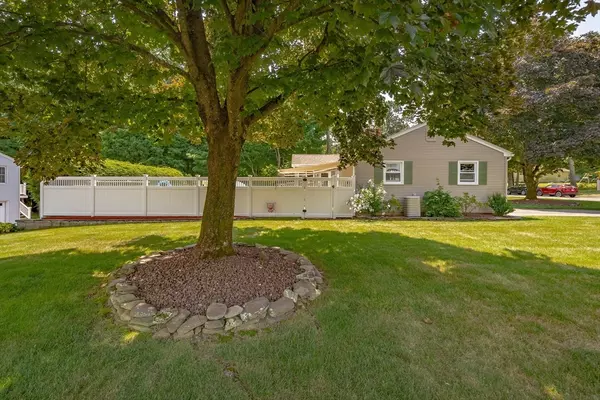For more information regarding the value of a property, please contact us for a free consultation.
184 Parkview Dr Agawam, MA 01030
Want to know what your home might be worth? Contact us for a FREE valuation!

Our team is ready to help you sell your home for the highest possible price ASAP
Key Details
Sold Price $422,000
Property Type Single Family Home
Sub Type Single Family Residence
Listing Status Sold
Purchase Type For Sale
Square Footage 1,164 sqft
Price per Sqft $362
MLS Listing ID 73266090
Sold Date 08/30/24
Style Ranch
Bedrooms 3
Full Baths 2
HOA Y/N false
Year Built 1977
Annual Tax Amount $4,819
Tax Year 2024
Lot Size 0.350 Acres
Acres 0.35
Property Description
This charming and well-maintained home located in a desirable Feeding Hills neighborhood. This property features 3 bedrooms and 2 bathrooms. The spacious eat-in kitchen which is open to a family room with a gas fireplace. The family room opens up to a lovely 3 season porch. The master bedroom offers a peaceful retreat with a master bath and ample closet space. The additional bedrooms are ideal for family or guests. It also features an on-demand hot water system. A partially finished basement. The property also boasts a lovely backyard with a patio, in-ground pool, ideal for outdoor gatherings and relaxation. It also features a shed to store pool equipment and maintenance items. Conveniently located near schools, Robinson Park, route 57, 91 and a short drive to Bradley Int Airport. Additional photos to come.
Location
State MA
County Hampden
Zoning RA2
Direction Northwestfield St to Robin Ridge Dr to Parkview Dr
Rooms
Family Room Ceiling Fan(s)
Basement Full, Bulkhead, Sump Pump
Primary Bedroom Level First
Interior
Interior Features Ceiling Fan(s), Sun Room
Heating Baseboard, Natural Gas
Cooling Central Air
Flooring Tile, Carpet, Hardwood
Fireplaces Number 1
Fireplaces Type Family Room
Appliance Gas Water Heater, Water Heater, Range, Dishwasher, Disposal, Microwave, Refrigerator, Washer, Dryer
Laundry In Basement, Electric Dryer Hookup, Washer Hookup
Exterior
Exterior Feature Porch - Enclosed, Patio, Pool - Inground, Storage, Fenced Yard
Garage Spaces 2.0
Fence Fenced
Pool In Ground
Community Features Shopping, Pool, Park, Walk/Jog Trails, Golf, Medical Facility, Laundromat, Highway Access, House of Worship, Public School
Utilities Available for Electric Range, for Electric Oven, for Electric Dryer, Washer Hookup
Roof Type Shingle
Total Parking Spaces 4
Garage Yes
Private Pool true
Building
Lot Description Corner Lot, Level
Foundation Concrete Perimeter
Sewer Public Sewer
Water Public, Other
Schools
Middle Schools Agawam Middle
High Schools Agawam High
Others
Senior Community false
Read Less
Bought with The Neilsen Team • Real Broker MA, LLC
GET MORE INFORMATION




