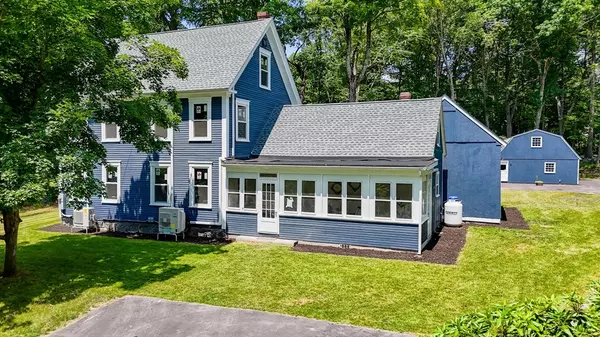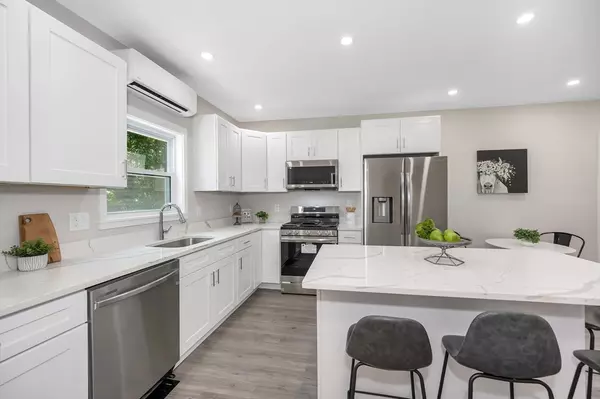For more information regarding the value of a property, please contact us for a free consultation.
70 Sherburne Ave Tyngsborough, MA 01879
Want to know what your home might be worth? Contact us for a FREE valuation!

Our team is ready to help you sell your home for the highest possible price ASAP
Key Details
Sold Price $686,000
Property Type Single Family Home
Sub Type Single Family Residence
Listing Status Sold
Purchase Type For Sale
Square Footage 2,787 sqft
Price per Sqft $246
MLS Listing ID 73257573
Sold Date 08/30/24
Style Colonial
Bedrooms 4
Full Baths 2
HOA Y/N false
Year Built 1873
Annual Tax Amount $6,958
Tax Year 2024
Lot Size 2.690 Acres
Acres 2.69
Property Description
Welcome home to this beautifully renovated 4 bedroom, 2 bathroom residence situated on a sprawling 2.69-acre lot. The property features a massive detached 3-car garage with great potential for additional space above, perfect for a workshop or studio. The home has been thoughtfully updated with new windows, a new roof,electical,plumbing, and state-of-the-art central heating and cooling systems, ensuring comfort and efficiency. Additionally, brand new flooring has been installed throughout the home, adding to the fresh and modern appeal. With a perfect blend of modern design and rustic charm, this home offers a unique and versatile living space. The stunning renovation showcases attention to detail throughout, creating a warm and inviting atmosphere. The open concept floor plan includes a spacious living area, a gourmet kitchen with stainless steel appliances and quartz counter tops. There is a Newer 4 bedroom Septic System. Do not miss your opportunity to view this one of kind home.
Location
State MA
County Middlesex
Zoning R1
Direction GPS
Rooms
Family Room Ceiling Fan(s), Flooring - Hardwood, Exterior Access, Slider, Lighting - Overhead
Primary Bedroom Level Second
Dining Room Flooring - Vinyl, Open Floorplan, Recessed Lighting
Kitchen Flooring - Vinyl, Countertops - Stone/Granite/Solid, Kitchen Island, Recessed Lighting, Stainless Steel Appliances, Gas Stove
Interior
Interior Features Lighting - Overhead, Entrance Foyer
Heating Forced Air, Electric
Cooling Central Air
Flooring Wood, Vinyl, Flooring - Vinyl
Appliance Electric Water Heater, Range, Dishwasher, Microwave, Refrigerator
Exterior
Exterior Feature Porch - Enclosed
Garage Spaces 3.0
Utilities Available for Gas Range
Roof Type Shingle
Total Parking Spaces 5
Garage Yes
Building
Lot Description Level
Foundation Stone
Sewer Private Sewer
Water Well
Architectural Style Colonial
Others
Senior Community false
Read Less
Bought with Michelle Joslin-Chaves • Leading Edge Real Estate



