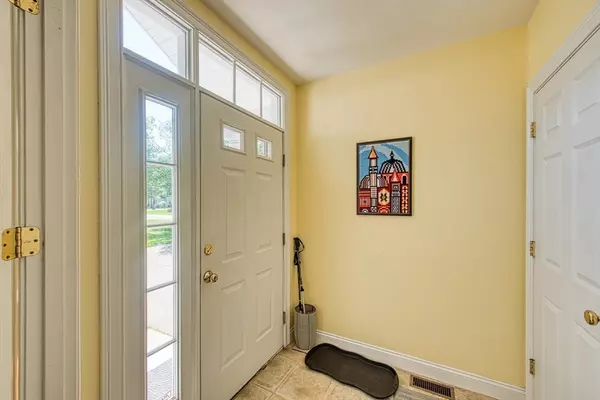For more information regarding the value of a property, please contact us for a free consultation.
12 Edgewater Drive #12 Norton, MA 02766
Want to know what your home might be worth? Contact us for a FREE valuation!

Our team is ready to help you sell your home for the highest possible price ASAP
Key Details
Sold Price $620,000
Property Type Condo
Sub Type Condominium
Listing Status Sold
Purchase Type For Sale
Square Footage 2,543 sqft
Price per Sqft $243
MLS Listing ID 73265559
Sold Date 09/04/24
Bedrooms 3
Full Baths 3
Half Baths 1
HOA Fees $675/mo
Year Built 2000
Annual Tax Amount $6,317
Tax Year 2024
Property Description
Welcome to your luxurious retreat nestled in a serene setting, offering the perfect blend of comfort & sophistication! This stunning 3-bed, 3.5 bath condo boasts a cathedral ceiling living room & gas fireplace featuring a beautiful stone surround. The large eat-in kitchen offers ample space for culinary adventures & the dining room provides a perfect space for entertaining guests. One of the highlights of this home is a lovely 3-season room overlooking serene woods, providing a tranquil spot to relax surrounded by nature's beauty with river views in the fall and winter. The spacious primary bedroom features an en-suite bath & huge walk in closet; two additional bedrooms ensure ample room for guests or family members. The finished lower level with full bath offers additional space for home office/media, guest room or fitness area. Also included is a 2-car garage with additional storage. With nearby shopping & highway access, this offers a rare combination of tranquility & convenience.
Location
State MA
County Bristol
Zoning res
Direction Route 123 to Edgewater Drive/River Crossing Condominiums
Rooms
Family Room Closet, Flooring - Wall to Wall Carpet, Exterior Access, Recessed Lighting, Slider
Basement Y
Primary Bedroom Level Second
Dining Room Closet, Flooring - Hardwood, Recessed Lighting, Slider, Lighting - Overhead
Kitchen Ceiling Fan(s), Flooring - Stone/Ceramic Tile, Dining Area, Balcony / Deck, Pantry, Countertops - Stone/Granite/Solid, Exterior Access, Recessed Lighting, Lighting - Overhead
Interior
Interior Features Bathroom - Full, Bathroom - With Shower Stall, Cathedral Ceiling(s), Recessed Lighting, Lighting - Overhead, Closet, Bathroom, Sun Room, Foyer, Mud Room, Internet Available - Broadband
Heating Central, Forced Air, Natural Gas
Cooling Central Air, Unit Control
Flooring Tile, Carpet, Hardwood, Flooring - Stone/Ceramic Tile, Wood
Fireplaces Number 1
Fireplaces Type Living Room
Appliance Range, Dishwasher, Microwave, Refrigerator, Washer, Dryer
Laundry Flooring - Stone/Ceramic Tile, In Basement, In Unit, Electric Dryer Hookup
Exterior
Exterior Feature Porch - Enclosed, Porch - Screened, Deck, Patio
Garage Spaces 2.0
Community Features Public Transportation, Shopping, Pool, Golf, Highway Access, House of Worship, Public School
Utilities Available for Electric Range, for Electric Oven, for Electric Dryer
Roof Type Shingle
Total Parking Spaces 6
Garage Yes
Building
Story 3
Sewer Inspection Required for Sale, Private Sewer
Water Public
Others
Pets Allowed Yes w/ Restrictions
Senior Community false
Read Less
Bought with Sarah Ahn • Keller Williams Elite



