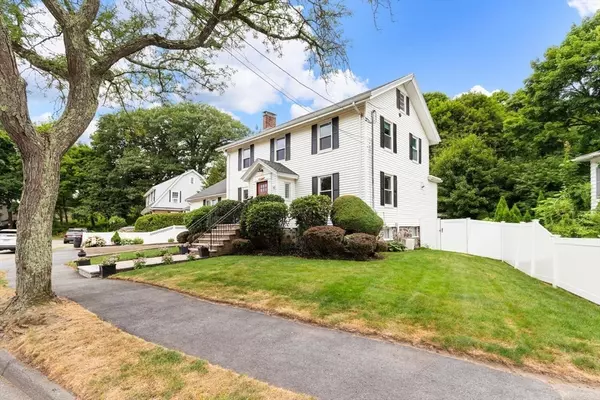For more information regarding the value of a property, please contact us for a free consultation.
32 Fuller Ave Swampscott, MA 01907
Want to know what your home might be worth? Contact us for a FREE valuation!

Our team is ready to help you sell your home for the highest possible price ASAP
Key Details
Sold Price $1,320,000
Property Type Single Family Home
Sub Type Single Family Residence
Listing Status Sold
Purchase Type For Sale
Square Footage 3,058 sqft
Price per Sqft $431
MLS Listing ID 73263837
Sold Date 09/09/24
Style Colonial
Bedrooms 4
Full Baths 3
HOA Y/N false
Year Built 1930
Annual Tax Amount $10,756
Tax Year 2024
Lot Size 0.260 Acres
Acres 0.26
Property Description
Welcome home to 32 Fuller ave in Swampscott! Located in a very desirable neighborhood within minutes to all the local attractions, beach, restaurants, stores and schools. A short distance with easy access to the commuter rail into Boston . This traditional centre entry Colonial has so much to offer. Beautiful large updated kitchen with granite countertops, stainless steel appliances and radiant heat below. Welcoming living room with working fireplace and hardwood floors throughout. A unique opportunity for an in- law situation or a separate in home office on this level also.The grounds are magical with a hidden oasis in back with pool, tiki bar, jacuzzi and so much more. This home has three full updated bathroom's . Upstairs has three bedrooms with access to attic spaces for storage or future expansion. Basement has a family room with access to oversized 2 car garage and additional 5 car parking . Many updates throughout. This home has it all! It won't last !
Location
State MA
County Essex
Direction Humphrey street to Cedar Hill Terrace right onto Fuller ave
Rooms
Family Room Bathroom - Full, Flooring - Hardwood, Exterior Access
Basement Full, Finished, Garage Access, Sump Pump
Primary Bedroom Level Second
Dining Room Flooring - Hardwood, Chair Rail, Open Floorplan
Kitchen Flooring - Hardwood, Dining Area, Countertops - Stone/Granite/Solid, Kitchen Island, Exterior Access, Open Floorplan, Recessed Lighting, Remodeled, Stainless Steel Appliances
Interior
Interior Features Game Room
Heating Forced Air, Natural Gas
Cooling Window Unit(s), Ductless
Flooring Wood
Fireplaces Number 1
Fireplaces Type Living Room
Appliance Gas Water Heater, Range, Oven, Dishwasher, Disposal, Trash Compactor, Microwave, Refrigerator, Washer, Dryer
Laundry In Basement
Exterior
Exterior Feature Porch - Enclosed, Patio, Pool - Above Ground Heated, Cabana, Hot Tub/Spa, Decorative Lighting, Fenced Yard, Garden
Garage Spaces 2.0
Fence Fenced/Enclosed, Fenced
Pool Heated
Community Features Public Transportation, Shopping, Pool, Tennis Court(s), Park, Medical Facility, House of Worship, Marina, Public School, T-Station
Waterfront Description Beach Front,Ocean,1/2 to 1 Mile To Beach,Beach Ownership(Public)
Total Parking Spaces 5
Garage Yes
Private Pool true
Building
Foundation Stone, Brick/Mortar
Sewer Public Sewer
Water Public
Schools
Middle Schools Sms
High Schools Shs
Others
Senior Community false
Read Less
Bought with Melissa Weinand • The Proper Nest Real Estate
GET MORE INFORMATION




