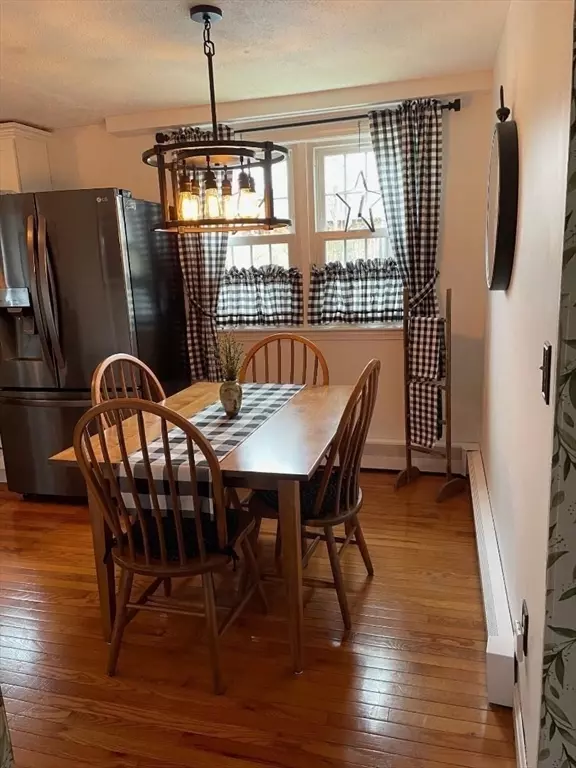For more information regarding the value of a property, please contact us for a free consultation.
408 Turnpike Rd Ashby, MA 01431
Want to know what your home might be worth? Contact us for a FREE valuation!

Our team is ready to help you sell your home for the highest possible price ASAP
Key Details
Sold Price $435,000
Property Type Single Family Home
Sub Type Single Family Residence
Listing Status Sold
Purchase Type For Sale
Square Footage 1,547 sqft
Price per Sqft $281
MLS Listing ID 73232695
Sold Date 09/11/24
Style Cape
Bedrooms 3
Full Baths 1
Half Baths 1
HOA Y/N false
Year Built 1964
Annual Tax Amount $4,926
Tax Year 2024
Lot Size 0.570 Acres
Acres 0.57
Property Description
You have a second chance at this beautiful home that is in the process of installing a new upgraded septic system!!The first-floor layout contains a renovated eat in kitchen (all stainless-steel appliances included!), charming fireplaced living room, half-bath with laundry (stainless-steel washer and dryer included!) and two rooms with closets that can be used as bedrooms, or dining room and den! The second floor has a gorgeous, vaulted ceiling bedroom, bathroom with shower, an airy hall with built-in drawers plus another room that can be used as an office or sleeping area. The heated garage with electric opener leads into a cozy family room with an extra space to use as an office or play area! Exterior door leads out to the newly paved driveway and spacious lawn area to the side of the house, as well as a fenced in backyard. Enjoy the spacious backyard with an inground pool, beautiful plantings and garden!
Location
State MA
County Middlesex
Zoning RA
Direction Please use navigation.
Rooms
Family Room Closet, Flooring - Stone/Ceramic Tile, Exterior Access
Basement Full
Primary Bedroom Level Second
Kitchen Closet, Flooring - Wood, Countertops - Stone/Granite/Solid, Cabinets - Upgraded, Stainless Steel Appliances
Interior
Interior Features Home Office, Other
Heating Baseboard, Oil
Cooling None
Flooring Tile, Hardwood, Flooring - Wood
Fireplaces Number 1
Fireplaces Type Living Room
Appliance Water Heater, Range, Dishwasher, Microwave, Refrigerator, Washer, Dryer
Laundry Electric Dryer Hookup, Washer Hookup
Exterior
Exterior Feature Pool - Inground, Storage, Fenced Yard, Garden, Invisible Fence, Stone Wall
Garage Spaces 1.0
Fence Fenced/Enclosed, Fenced, Invisible
Pool In Ground
Community Features Park
Utilities Available for Electric Range, for Electric Dryer, Washer Hookup, Generator Connection
View Y/N Yes
View Scenic View(s)
Roof Type Shingle
Total Parking Spaces 4
Garage Yes
Private Pool true
Building
Lot Description Wooded, Gentle Sloping
Foundation Concrete Perimeter
Sewer Private Sewer
Water Private
Architectural Style Cape
Schools
Elementary Schools Ashby
Middle Schools Hawthorne Brook
High Schools North Middlesex
Others
Senior Community false
Read Less
Bought with Diane Vella • Real Estate Exchange



