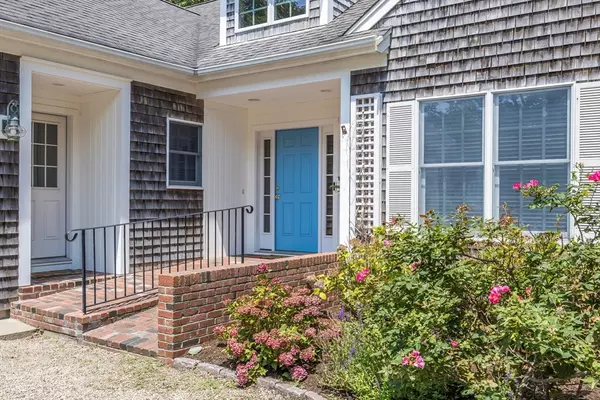For more information regarding the value of a property, please contact us for a free consultation.
126 Round Cove Rd Chatham, MA 02633
Want to know what your home might be worth? Contact us for a FREE valuation!

Our team is ready to help you sell your home for the highest possible price ASAP
Key Details
Sold Price $1,480,000
Property Type Single Family Home
Sub Type Single Family Residence
Listing Status Sold
Purchase Type For Sale
Square Footage 2,492 sqft
Price per Sqft $593
Subdivision Riverbay Estates
MLS Listing ID 73269286
Sold Date 09/12/24
Style Ranch
Bedrooms 3
Full Baths 2
Half Baths 1
HOA Y/N false
Year Built 2001
Annual Tax Amount $3,697
Tax Year 2024
Lot Size 0.570 Acres
Acres 0.57
Property Description
OPEN HOUSES CANCELED - Welcome to 126 Round Cove Road in Riverbay Estates! Upon arrival, you will encounter a wall of gorgeous hydrangeas in the driveway. This sun-filled meticulously maintained ranch style home has it all for easy living. As you enter the front door, fall in love w the bright/sunny & open floor plan. The kitchen flows right into the dining/living room & sun room. Easy access to the newly completed composite deck from dining area. Generous sized primary ensuite and two other bedrooms & full bath along w laundry, wet bar and half bath complete the main floor. The oversized 2-car garage provides access into the home. You will be amazed w the gleaming hardwood floors, high ceilings, gas fireplace and lots of outdoor privacy for entertaining. So many features: whole house generator, 2024 composite deck, an abundance of unfinished space in walk-up attic & full basement, w endless storage/expansion possibilities. Also, 2023 furnace/AC, irrigation. Passing Title V.
Location
State MA
County Barnstable
Zoning R60
Direction Old Queen Anne Road to Riverbay. Follow GPS to 126 Round Cove Rd Chatham.
Rooms
Family Room Ceiling Fan(s), Flooring - Hardwood
Basement Full, Bulkhead, Unfinished
Primary Bedroom Level First
Dining Room Flooring - Hardwood, Deck - Exterior, Exterior Access, Open Floorplan
Kitchen Skylight, Ceiling Fan(s), Flooring - Hardwood, Pantry, Countertops - Stone/Granite/Solid, Kitchen Island, Wet Bar, Open Floorplan
Interior
Interior Features Wet Bar, Walk-up Attic
Heating Forced Air, Natural Gas
Cooling Central Air
Flooring Wood, Tile
Fireplaces Number 1
Appliance Gas Water Heater
Laundry Flooring - Stone/Ceramic Tile, First Floor, Electric Dryer Hookup, Washer Hookup
Exterior
Exterior Feature Deck - Composite, Professional Landscaping, Sprinkler System
Garage Spaces 2.0
Utilities Available for Electric Dryer, Washer Hookup
Waterfront Description Beach Front,Lake/Pond,Ocean,Sound,1 to 2 Mile To Beach,Beach Ownership(Public)
Roof Type Shingle
Total Parking Spaces 4
Garage Yes
Building
Lot Description Wooded, Level
Foundation Concrete Perimeter
Sewer Public Sewer
Water Public
Architectural Style Ranch
Others
Senior Community false
Read Less
Bought with Non Member • Non Member Office



