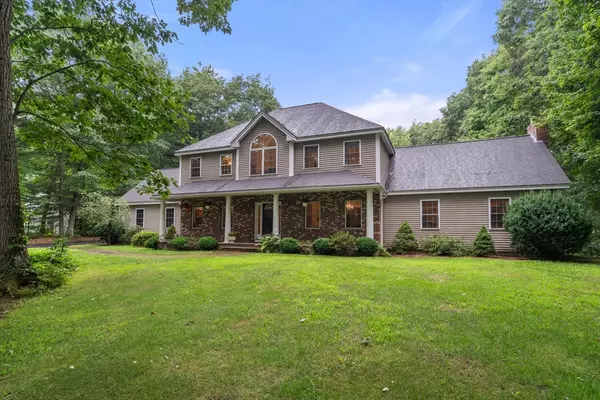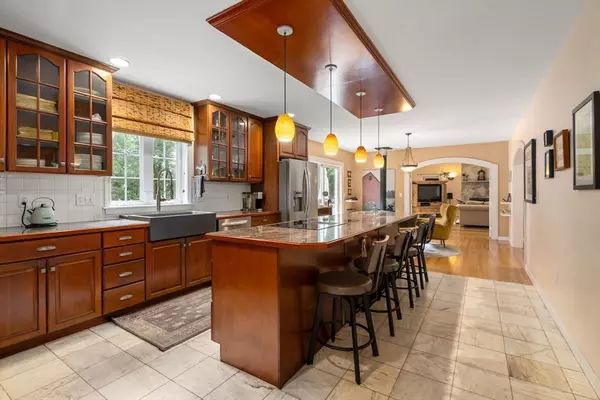For more information regarding the value of a property, please contact us for a free consultation.
60 Easter Brook Rd Lunenburg, MA 01462
Want to know what your home might be worth? Contact us for a FREE valuation!

Our team is ready to help you sell your home for the highest possible price ASAP
Key Details
Sold Price $849,900
Property Type Single Family Home
Sub Type Single Family Residence
Listing Status Sold
Purchase Type For Sale
Square Footage 3,170 sqft
Price per Sqft $268
Subdivision Easter Brook Farms
MLS Listing ID 73269674
Sold Date 09/13/24
Style Garrison
Bedrooms 4
Full Baths 3
Half Baths 1
HOA Y/N false
Year Built 1997
Annual Tax Amount $10,179
Tax Year 2024
Lot Size 1.890 Acres
Acres 1.89
Property Description
Rare find! This spacious 4BD/3.5BA home sits at the end of a quiet cul-de-sac. Enjoy an in-ground pool with lots of privacy, abutting conservation land. The spectacular eat-in "Cook's" kitchen features a long island, complete with a cozy wood stove, a custom farmhouse sink, a sink on the island, and built-in KitchenAid oven and microwave. Enter the Family Room through stunning arched doorways, which boasts a large stone wood fireplace. The first floor also includes a Dining Room, Office, Pantry, and a half bath with Laundry leading directly to the 2-car garage and a spacious deck with steps down to the pool. Open stairs to the second floor, find a cozy sitting area, two bedrooms, a family bath, and the primary suite with a bathroom and walk-in closet. The full walk-out lower level includes a Family Room, bedroom with doors leading to the fenced in-ground pool. Trails in the back lead to Easter Brook, perfect for walking and cross-country skiing.
Location
State MA
County Worcester
Zoning RB
Direction Goodrich st to Easter Brook Rd
Rooms
Family Room Flooring - Vinyl, Exterior Access, Slider
Basement Full, Partially Finished
Primary Bedroom Level Second
Dining Room Flooring - Hardwood, Lighting - Pendant
Kitchen Wood / Coal / Pellet Stove, Flooring - Hardwood, Flooring - Stone/Ceramic Tile, Dining Area, Kitchen Island, Breakfast Bar / Nook, Deck - Exterior, Exterior Access, Recessed Lighting, Stainless Steel Appliances, Lighting - Pendant
Interior
Interior Features Bathroom - Full, Bathroom - With Tub & Shower, Office, Bathroom
Heating Oil, Wood Stove, Ductless
Cooling Ductless
Flooring Flooring - Hardwood, Flooring - Stone/Ceramic Tile
Fireplaces Number 1
Fireplaces Type Living Room
Appliance Water Heater, Oven, Disposal, Microwave, ENERGY STAR Qualified Refrigerator, ENERGY STAR Qualified Dryer, ENERGY STAR Qualified Dishwasher, ENERGY STAR Qualified Washer, Cooktop, Rangetop - ENERGY STAR
Laundry First Floor
Exterior
Garage Spaces 2.0
Roof Type Shingle
Total Parking Spaces 6
Garage Yes
Building
Lot Description Wooded
Foundation Concrete Perimeter
Sewer Private Sewer
Water Private
Others
Senior Community false
Read Less
Bought with Justin Gould • Prospective Realty INC



