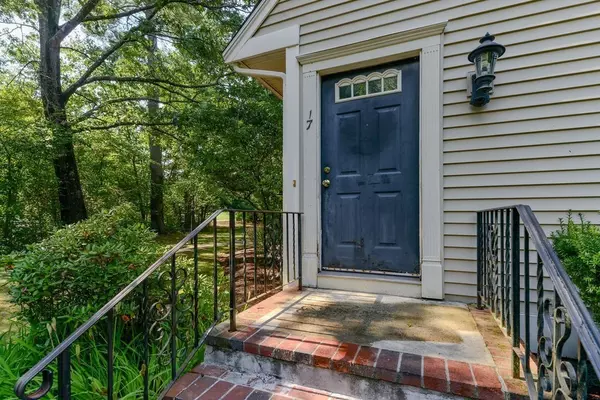For more information regarding the value of a property, please contact us for a free consultation.
17 Morgan Ln #17 Norton, MA 02766
Want to know what your home might be worth? Contact us for a FREE valuation!

Our team is ready to help you sell your home for the highest possible price ASAP
Key Details
Sold Price $381,000
Property Type Condo
Sub Type Condominium
Listing Status Sold
Purchase Type For Sale
Square Footage 1,334 sqft
Price per Sqft $285
MLS Listing ID 73278004
Sold Date 09/16/24
Bedrooms 2
Full Baths 1
Half Baths 1
HOA Fees $504/mo
Year Built 1986
Annual Tax Amount $4,387
Tax Year 2024
Property Description
Elevate your living experience in this Norton condo situated in the serene Tanbark Condominium Complex. Refined living in this 1334 sq ft, two-bedroom, one-and-a-half-bath condo in the prestigious Tanbark neighborhood. Meticulously maintained End Unit offers a seamless open floor plan, featuring Dining room & Living Room with fireplace, perfect for holidays & entertaining. The granite kitchen with cooking design, Generously sized bedrooms with large closets, bathrooms reflect exceptional function. The spacious living area is complemented by large finished basement, providing versatile usage options.Private rear deck, surrounded by lush wooded privacy, enhance your Home Life balance. Additional features include central air, in-unit laundry, two dedicated parking spaces with guest parking,Newly painted, Situated across from Wheaton College & close to highways, shopping, Norton's NEW Bike/walking PATH! This home marries maintenance-free condo living with superior space & tranquil living!
Location
State MA
County Bristol
Zoning res
Direction East Main Street to Pine Street, left on Morgan Lane until the bacl of the complex
Rooms
Family Room Flooring - Stone/Ceramic Tile
Basement Y
Primary Bedroom Level Second
Dining Room Flooring - Hardwood, Deck - Exterior, Open Floorplan, Slider
Kitchen Flooring - Stone/Ceramic Tile, Countertops - Stone/Granite/Solid
Interior
Heating Forced Air, Heat Pump, Electric
Cooling Central Air
Flooring Tile, Hardwood
Fireplaces Number 1
Fireplaces Type Living Room
Appliance Range, Microwave, Refrigerator, Washer, Dryer
Laundry In Basement, In Unit, Electric Dryer Hookup, Washer Hookup
Exterior
Exterior Feature Deck, Rain Gutters, Professional Landscaping
Community Features Shopping, Walk/Jog Trails, Bike Path, Highway Access, House of Worship, Public School
Utilities Available for Electric Range, for Electric Dryer, Washer Hookup
Roof Type Shingle
Total Parking Spaces 2
Garage No
Building
Story 2
Sewer Private Sewer
Water Public, Individual Meter
Schools
Middle Schools Nms
High Schools Nhs
Others
Senior Community false
Read Less
Bought with MaryAnn Dempsey • Success! Real Estate



