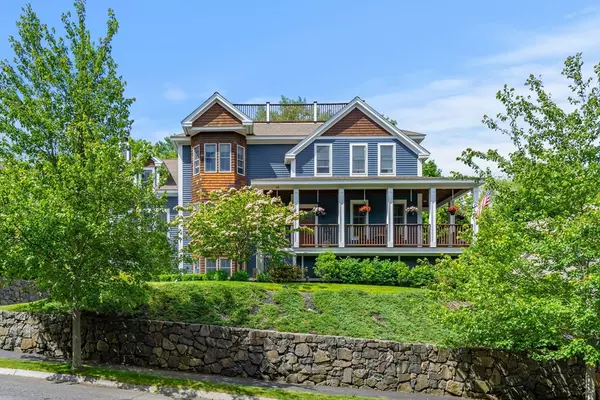For more information regarding the value of a property, please contact us for a free consultation.
68 Leggs Hill Road Marblehead, MA 01945
Want to know what your home might be worth? Contact us for a FREE valuation!

Our team is ready to help you sell your home for the highest possible price ASAP
Key Details
Sold Price $1,525,000
Property Type Single Family Home
Sub Type Single Family Residence
Listing Status Sold
Purchase Type For Sale
Square Footage 4,577 sqft
Price per Sqft $333
MLS Listing ID 73261999
Sold Date 09/20/24
Style Colonial
Bedrooms 5
Full Baths 4
Half Baths 1
HOA Y/N false
Year Built 2006
Annual Tax Amount $12,848
Tax Year 2024
Lot Size 0.380 Acres
Acres 0.38
Property Description
Welcome to 68 Legg's Hill Road, a spectacular 2006 build with tremendous curb appeal the moment you pull into the driveway. With a stately front porch, the house follows suit with an elegant vibe. The front foyer is expansive and anchors the first floor with 9 1/2 foot ceilings, three piece crown molding, and cherry flooring. The layout is classic, featuring dining room, chef's kitchen, family room, living room, and as a bonus first floor bedroom or office suite. The second floor has four additional bedrooms, one being the primary suite, along with two full bathrooms. For the brave, there is stairwell to the roof deck with panoramic views of Forest River Conservation and Palmer Cove. Last, is the finished basement, with 3/4 bathroom, sitting area, and wet bar which leads out to the oversized garage. But the showstopper is the backyard with tiered landscaping and irrigation, deck, fire pit, patio, and beautiful custom water feature! In a nutshell, an entertainers dream home!
Location
State MA
County Essex
Zoning RES
Direction Tedesco Street to Leggs Hill Road
Rooms
Family Room Cathedral Ceiling(s), Ceiling Fan(s), Flooring - Hardwood, Window(s) - Bay/Bow/Box
Basement Full, Partially Finished, Interior Entry, Garage Access, Radon Remediation System, Concrete
Primary Bedroom Level Second
Dining Room Flooring - Hardwood, Window(s) - Bay/Bow/Box, Lighting - Pendant
Kitchen Flooring - Hardwood, Dining Area, Balcony / Deck, Pantry, Countertops - Stone/Granite/Solid, Kitchen Island, Wet Bar, Exterior Access, Open Floorplan, Recessed Lighting, Stainless Steel Appliances, Wine Chiller, Gas Stove, Lighting - Pendant
Interior
Interior Features Bathroom - Full, Bathroom - Tiled With Tub & Shower, Countertops - Stone/Granite/Solid, Double Vanity, Lighting - Sconce, Closet, Lighting - Overhead, Bathroom - With Shower Stall, Dining Area, Bathroom, Game Room, 3/4 Bath, Foyer, Central Vacuum, Wet Bar, Wired for Sound
Heating Forced Air, Natural Gas
Cooling Central Air
Flooring Tile, Carpet, Hardwood, Flooring - Stone/Ceramic Tile, Flooring - Wall to Wall Carpet, Flooring - Wood
Fireplaces Number 2
Fireplaces Type Family Room, Living Room
Appliance Gas Water Heater, Water Heater, Range, Oven, Dishwasher, Disposal, Microwave, Refrigerator, Washer, Dryer, Vacuum System, Stainless Steel Appliance(s)
Laundry Flooring - Stone/Ceramic Tile, Lighting - Sconce, Second Floor, Washer Hookup
Exterior
Exterior Feature Porch, Deck - Roof, Deck - Composite, Patio, Professional Landscaping, Sprinkler System, Decorative Lighting, Screens, Stone Wall
Garage Spaces 2.0
Community Features Shopping, Park, Walk/Jog Trails, Golf, Medical Facility, Laundromat, Conservation Area, House of Worship, Private School, Public School, University
Utilities Available for Gas Range, Washer Hookup
Waterfront Description Beach Front,Harbor,Ocean,1 to 2 Mile To Beach,Beach Ownership(Public)
View Y/N Yes
View Scenic View(s)
Roof Type Shingle
Total Parking Spaces 6
Garage Yes
Building
Lot Description Level, Sloped
Foundation Concrete Perimeter
Sewer Public Sewer
Water Public
Schools
Elementary Schools Public/Private
Middle Schools Public/Private
High Schools Public
Others
Senior Community false
Read Less
Bought with Stephanie Moio • J. Barrett & Company
GET MORE INFORMATION




