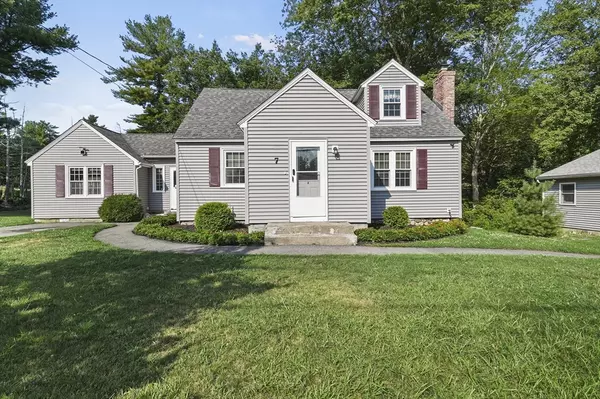For more information regarding the value of a property, please contact us for a free consultation.
7 Cummings Road Tyngsborough, MA 01879
Want to know what your home might be worth? Contact us for a FREE valuation!

Our team is ready to help you sell your home for the highest possible price ASAP
Key Details
Sold Price $537,500
Property Type Single Family Home
Sub Type Single Family Residence
Listing Status Sold
Purchase Type For Sale
Square Footage 1,812 sqft
Price per Sqft $296
MLS Listing ID 73274812
Sold Date 09/23/24
Style Cape
Bedrooms 2
Full Baths 1
Half Baths 1
HOA Y/N false
Year Built 1950
Annual Tax Amount $4,625
Tax Year 2024
Lot Size 0.570 Acres
Acres 0.57
Property Description
Welcome to your new home! The inviting living room features a wood fireplace, exposed brick wall creating a cozy ambiance. The formal dining room boasts built-in cabinets, while the kitchen is equipped with an island and new stove and microwave. A sun-filled family room is great for movie nights! A convenient in-home office, and a half bath complete the main floor, now featuring luxury vinyl flooring, modern electrical fixtures, and updated outlets. Upstairs, the primary bedroom offers built-in cabinets and an ensuite bath, while the second bedroom also includes ample storage. Major upgrades include a newer roof (2021), mini-splits throughout (2023), added downstairs office space, new light fixtures, and freshly painted interiors. Enjoy tons of privacy in the backyard while being just minutes from Nashua!
Location
State MA
County Middlesex
Zoning B3
Direction Kendall Rd to Cummings Road
Rooms
Family Room Flooring - Vinyl
Basement Partial, Concrete, Unfinished
Primary Bedroom Level Second
Dining Room Flooring - Vinyl
Kitchen Flooring - Stone/Ceramic Tile, Countertops - Upgraded, Kitchen Island, Breakfast Bar / Nook, Deck - Exterior, Exterior Access, Slider
Interior
Interior Features Ceiling Fan(s), Closet, Foyer, High Speed Internet
Heating Baseboard, Natural Gas, Pellet Stove
Cooling Ductless
Flooring Tile, Vinyl, Carpet, Hardwood, Flooring - Stone/Ceramic Tile
Fireplaces Number 1
Fireplaces Type Family Room, Wood / Coal / Pellet Stove
Appliance Gas Water Heater, Water Heater, Range, Dishwasher, Microwave, Refrigerator, Washer, Dryer
Laundry Electric Dryer Hookup, Washer Hookup, In Basement
Exterior
Exterior Feature Deck - Wood, Rain Gutters, Storage, Fruit Trees, Stone Wall
Garage Spaces 2.0
Community Features Shopping, Park, Walk/Jog Trails, Golf, Highway Access, Private School, Public School
Utilities Available for Electric Range, for Electric Dryer, Washer Hookup
Roof Type Shingle
Total Parking Spaces 8
Garage Yes
Building
Lot Description Cleared, Level
Foundation Concrete Perimeter, Stone
Sewer Private Sewer
Water Private
Architectural Style Cape
Others
Senior Community false
Read Less
Bought with Bryan Duby • RE/MAX Triumph Realty



