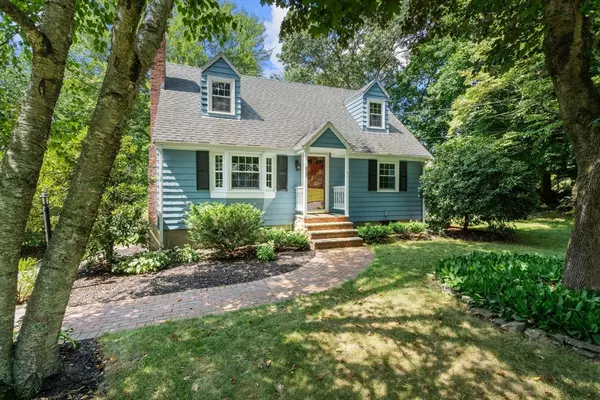For more information regarding the value of a property, please contact us for a free consultation.
875 South Street Walpole, MA 02081
Want to know what your home might be worth? Contact us for a FREE valuation!

Our team is ready to help you sell your home for the highest possible price ASAP
Key Details
Sold Price $625,000
Property Type Single Family Home
Sub Type Single Family Residence
Listing Status Sold
Purchase Type For Sale
Square Footage 1,666 sqft
Price per Sqft $375
MLS Listing ID 73274845
Sold Date 09/26/24
Style Cape
Bedrooms 3
Full Baths 2
HOA Y/N false
Year Built 1957
Annual Tax Amount $7,327
Tax Year 2024
Lot Size 0.350 Acres
Acres 0.35
Property Description
Beautifully renovated and expanded Cape in a convenient Walpole location blends traditional character and charm with modern updates. The first level includes a living room with bay window and wood burning fireplace, a dedicated dining area that opens to the modern kitchen with granite countertops, and plenty of cabinet space. A flex space off the kitchen that leads to the family room would be the perfect spot for a breakfast nook or office area. The light filled family room with vaulted ceilings provides access to the deck and patio at the rear of the home. The first level also includes a desirable first floor bedroom and full bathroom. The second level includes two more generously sized bedrooms and the 2nd bath with shower. The mostly fenced in and level backyard offers privacy, a built in fire pit, and plenty of space for activity. The unfinished lower level offers great ceiling height for the potential of future expansion.
Location
State MA
County Norfolk
Zoning RB
Direction Between Pine St. & Irving Dr.
Rooms
Family Room Vaulted Ceiling(s), Flooring - Hardwood, Cable Hookup, Deck - Exterior, Exterior Access
Basement Full, Interior Entry, Sump Pump
Primary Bedroom Level Second
Dining Room Flooring - Hardwood
Kitchen Flooring - Hardwood, Countertops - Stone/Granite/Solid, Kitchen Island, Lighting - Sconce, Lighting - Overhead
Interior
Heating Baseboard
Cooling None
Flooring Wood, Tile
Fireplaces Number 1
Fireplaces Type Living Room
Appliance Gas Water Heater, Range, Dishwasher, Disposal, Microwave, Refrigerator, Washer, Dryer
Laundry In Basement
Exterior
Exterior Feature Deck, Patio, Rain Gutters, Storage, Fenced Yard
Fence Fenced/Enclosed, Fenced
Community Features Public Transportation, Shopping, Walk/Jog Trails, Conservation Area, Highway Access, Public School, T-Station
Utilities Available for Gas Range
Roof Type Shingle
Total Parking Spaces 4
Garage No
Building
Foundation Concrete Perimeter
Sewer Public Sewer
Water Public
Architectural Style Cape
Schools
Middle Schools Wms
High Schools Whs
Others
Senior Community false
Acceptable Financing Contract
Listing Terms Contract
Read Less
Bought with The Brown & Barrett Team • Coldwell Banker Realty - Westwood



