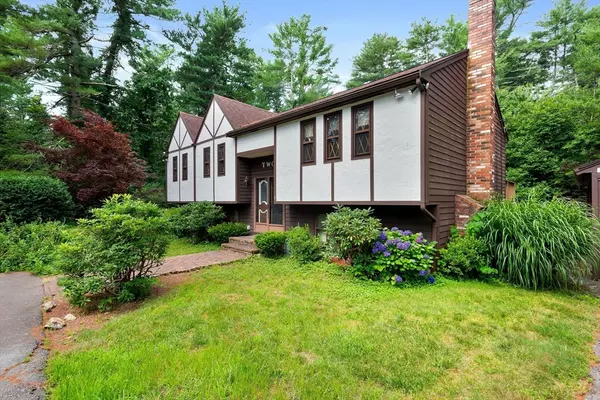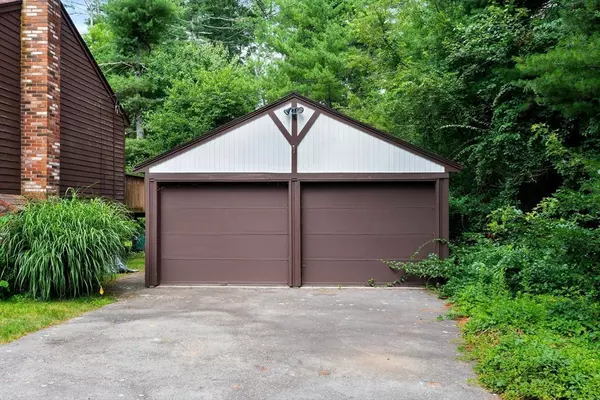For more information regarding the value of a property, please contact us for a free consultation.
2 Pine Needle Dr Norton, MA 02766
Want to know what your home might be worth? Contact us for a FREE valuation!

Our team is ready to help you sell your home for the highest possible price ASAP
Key Details
Sold Price $530,000
Property Type Single Family Home
Sub Type Single Family Residence
Listing Status Sold
Purchase Type For Sale
Square Footage 1,554 sqft
Price per Sqft $341
MLS Listing ID 73274109
Sold Date 09/26/24
Style Raised Ranch
Bedrooms 3
Full Baths 2
HOA Y/N false
Year Built 1981
Annual Tax Amount $5,794
Tax Year 2024
Lot Size 1.700 Acres
Acres 1.7
Property Description
**OPEN HOUSE CANCELLED**Don't miss this 3 bedroom, 2 bath raised ranch on a sprawling 1.7 acre lot w/easy access to 123 + 495. Some big upgrades are already done, including a newer hot water heater & refinished hardwoods in the main living spaces as well as a brand-new septic install in the works. Pretty, open-concept upper level features an eat-in kitchen upgraded in 2013 w/granite counters, recessed lighting, undermount sink, + new SS appliances. Dining room features slider to large wooden deck and flows right into the sunny living room. 3 good-sized, carpeted bedrooms & a partially updated full bath complete the main floor. Downstairs, vintage gems await in the form of a built-in bar, brick fireplace, + full bath w/step-up shower. Storage abounds on the unfinished side, complete w/built-in workbench & shelving alongside your washer + dryer. Flat,green lot; 2 car detached garage plus elongated driveway. Roof & siding redone in 2011.Seller will entertain offers with buyer's concession
Location
State MA
County Bristol
Zoning R80
Direction Newcomb St to Pine Needle Dr; 1st house on left in cul-de-sac
Rooms
Family Room Closet, Flooring - Wall to Wall Carpet
Basement Full, Partially Finished
Primary Bedroom Level First
Dining Room Flooring - Hardwood, Open Floorplan, Slider, Lighting - Pendant
Kitchen Flooring - Hardwood, Countertops - Stone/Granite/Solid, Countertops - Upgraded, Recessed Lighting, Second Dishwasher, Gas Stove, Lighting - Pendant
Interior
Heating Forced Air, Natural Gas
Cooling Central Air
Flooring Vinyl, Carpet, Hardwood
Fireplaces Number 1
Appliance Gas Water Heater, Water Heater, Range, Dishwasher, Microwave, Refrigerator, Washer, Dryer
Laundry Electric Dryer Hookup, Washer Hookup, In Basement
Exterior
Exterior Feature Deck - Wood
Garage Spaces 2.0
Community Features Shopping, Park, Walk/Jog Trails, Conservation Area, Highway Access
Utilities Available for Gas Range, for Electric Dryer, Washer Hookup
Roof Type Shingle
Total Parking Spaces 8
Garage Yes
Building
Lot Description Cul-De-Sac, Wooded, Level
Foundation Concrete Perimeter
Sewer Private Sewer
Water Public
Schools
Elementary Schools H.A. Yelle
Middle Schools Norton
High Schools Norton
Others
Senior Community false
Acceptable Financing Contract
Listing Terms Contract
Read Less
Bought with Julie Etter Team • Berkshire Hathaway HomeServices Evolution Properties



