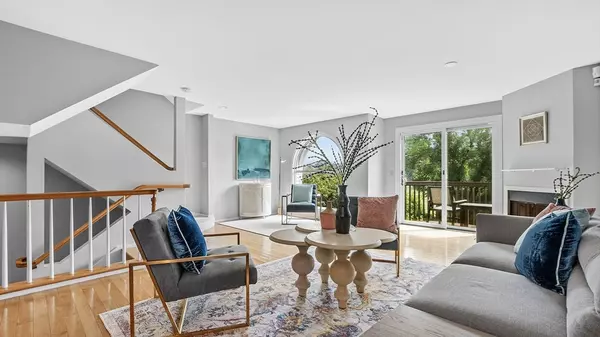For more information regarding the value of a property, please contact us for a free consultation.
224 Kenrick St #224 Newton, MA 02458
Want to know what your home might be worth? Contact us for a FREE valuation!

Our team is ready to help you sell your home for the highest possible price ASAP
Key Details
Sold Price $945,000
Property Type Condo
Sub Type Condominium
Listing Status Sold
Purchase Type For Sale
Square Footage 2,200 sqft
Price per Sqft $429
MLS Listing ID 73277317
Sold Date 09/25/24
Bedrooms 2
Full Baths 2
Half Baths 1
HOA Fees $752/mo
Year Built 1986
Annual Tax Amount $8,305
Tax Year 2024
Lot Size 2.650 Acres
Acres 2.65
Property Description
Gorgeous townhouse at "The Fairways" w/spectacular views of Newton Commonwealth public golf course. This unit has been freshly painted and is in beautiful condition! It boasts sleek kitchen w/granite counters, Miele & Bosch appliances, updated bathrooms, new AC units, among other improvements. Spacious living room w/ fireplace has huge windows and a new sliding door to a balcony, w/unobstructed views of the golf course. Enjoy alfresco dining on your private patio off the Dining Room/Family Room. Main level has an open flexible layout. Top floor has 2 en-suite bedrooms & an office/nursery. Entry Foyer is adjacent to a 2 car garage & additional parking, Laundry room and plenty of extra storage. Condominium facilities offer access to private tennis courts. Located in a great spot, near Mass Pike, w/ easy commute to Boston, Cambridge, nearby centers at Newton Center, Watertown, Brighton, St. Elizabeth Medical Center, Boston College, and much more. Not to be missed!
Location
State MA
County Middlesex
Zoning MR1
Direction Waverly Ave to Kenrick St, right @ \"Commonwealth Golf\" Sign, right on to the driveway @ The Fairways
Rooms
Family Room Flooring - Hardwood, Window(s) - Picture, Open Floorplan
Basement N
Primary Bedroom Level Third
Dining Room Flooring - Hardwood, Balcony / Deck, Deck - Exterior, Exterior Access, Open Floorplan, Lighting - Overhead
Kitchen Flooring - Stone/Ceramic Tile, Dining Area, Countertops - Stone/Granite/Solid, Breakfast Bar / Nook, Open Floorplan, Recessed Lighting, Stainless Steel Appliances
Interior
Interior Features Lighting - Overhead, Closet, Office, Foyer
Heating Forced Air, Electric
Cooling Central Air
Flooring Flooring - Wall to Wall Carpet, Flooring - Stone/Ceramic Tile
Fireplaces Number 1
Fireplaces Type Living Room
Appliance Oven, Dishwasher, Disposal, Microwave, Range, Refrigerator
Laundry First Floor, In Unit, Electric Dryer Hookup, Washer Hookup
Exterior
Exterior Feature Patio, Balcony, Decorative Lighting, Rain Gutters, Professional Landscaping, Tennis Court(s), Other
Garage Spaces 2.0
Community Features Public Transportation, Shopping, Tennis Court(s), Park, Walk/Jog Trails, Golf, Medical Facility, Highway Access, House of Worship, Private School, Public School, T-Station, University, Other
Utilities Available for Electric Range, for Electric Oven, for Electric Dryer, Washer Hookup
Total Parking Spaces 1
Garage Yes
Building
Story 3
Sewer Public Sewer
Water Public
Schools
Elementary Schools Underwood/Ward
Middle Schools Bigelow
High Schools Newton North
Others
Senior Community false
Read Less
Bought with Miroslava Fitkova • Fitkova Realty Group



