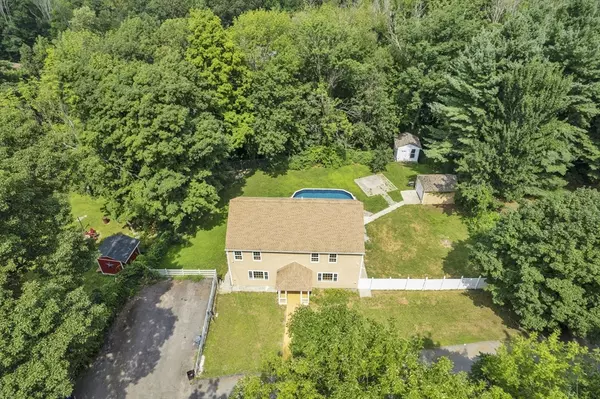For more information regarding the value of a property, please contact us for a free consultation.
71 Tobin Rd Leicester, MA 01611
Want to know what your home might be worth? Contact us for a FREE valuation!

Our team is ready to help you sell your home for the highest possible price ASAP
Key Details
Sold Price $520,000
Property Type Single Family Home
Sub Type Single Family Residence
Listing Status Sold
Purchase Type For Sale
Square Footage 2,300 sqft
Price per Sqft $226
MLS Listing ID 73274782
Sold Date 10/09/24
Style Colonial
Bedrooms 4
Full Baths 2
Half Baths 1
HOA Y/N false
Year Built 1954
Annual Tax Amount $5,189
Tax Year 2024
Lot Size 0.680 Acres
Acres 0.68
Property Description
This beautifully rebuilt Colonial, updated in 2014, combines modern amenities with classic charm. The extensive renovations include a new roof, updated electrical and plumbing systems, improved insulation, and stylish new windows and flooring. Boasting four spacious bedrooms and two and a half baths, this home offers both comfort and convenience. The master suite features a luxurious stand-up shower and a relaxing jacuzzi tub.Enjoy easy access to nearby shopping centers while appreciating the private yard and expansive deck. The large deck is perfect for entertaining and includes a sparkling pool for endless enjoyment. Experience the best of Cherry Valley living in this delightful home, where every detail has been thoughtfully updated for your comfort. Seller will entertain offers with buyer concessions.
Location
State MA
County Worcester
Area Cherry Valley
Zoning R1
Direction USE GPS
Rooms
Family Room Flooring - Hardwood, Recessed Lighting
Basement Walk-Out Access, Concrete, Unfinished
Primary Bedroom Level Second
Dining Room Flooring - Hardwood, Open Floorplan, Recessed Lighting
Kitchen Bathroom - Half, Flooring - Hardwood, Balcony / Deck, Countertops - Stone/Granite/Solid, Open Floorplan, Recessed Lighting
Interior
Heating Baseboard, Oil, Hydro Air
Cooling Window Unit(s)
Flooring Wood, Tile
Fireplaces Number 1
Appliance Electric Water Heater, Range, Dishwasher, Microwave, Refrigerator, Washer, Dryer
Laundry Bathroom - Half, Electric Dryer Hookup, Washer Hookup, First Floor
Exterior
Exterior Feature Deck, Deck - Wood, Deck - Composite, Pool - Above Ground, Rain Gutters, Storage, Fruit Trees
Pool Above Ground
Community Features Shopping, Pool, Park, Walk/Jog Trails, Medical Facility, Laundromat, Bike Path, House of Worship, Public School
Utilities Available for Electric Range, for Electric Dryer, Washer Hookup, Generator Connection
Roof Type Shingle
Total Parking Spaces 4
Garage No
Private Pool true
Building
Foundation Stone
Sewer Public Sewer
Water Public
Architectural Style Colonial
Others
Senior Community false
Acceptable Financing Contract
Listing Terms Contract
Read Less
Bought with Diana Awuah • Century 21 XSELL REALTY



