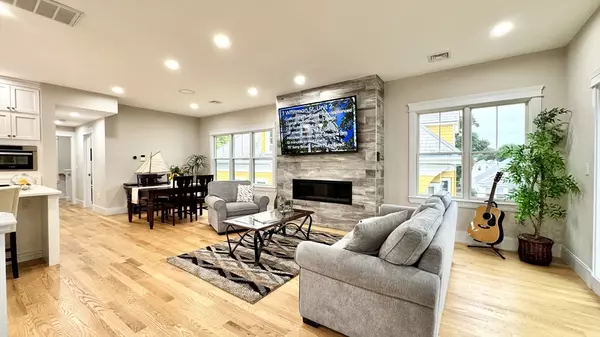For more information regarding the value of a property, please contact us for a free consultation.
7 Whitman #2 Somerville, MA 02144
Want to know what your home might be worth? Contact us for a FREE valuation!

Our team is ready to help you sell your home for the highest possible price ASAP
Key Details
Sold Price $1,520,000
Property Type Condo
Sub Type Condominium
Listing Status Sold
Purchase Type For Sale
Square Footage 2,099 sqft
Price per Sqft $724
MLS Listing ID 73292171
Sold Date 10/11/24
Bedrooms 3
Full Baths 3
HOA Fees $225/mo
Year Built 1900
Annual Tax Amount $20,135
Tax Year 2023
Lot Size 3,049 Sqft
Acres 0.07
Property Description
Discover your dream urban retreat in the heart of Somerville, just 10 minutes from Davis Square, the Redline & Community Bike Path with connections to Boston, Cambridge + points beyond. This gorgeous retreat features a fully applianced chef's kitchen, a culinary haven, ideal for gourmet entertaining or simply savoring a quiet meal at home. 3 large bedrooms with custom Elfa closets, 2 with en suites + an additional full bath. Skylights & oversize windows radiate the captivating environment with an abundance of light. Relax in the living room with your 75" Sony Bravia Smart TV or step outside to enjoy your exclusive-use patio with natural gas hookup for a grill. Enjoy your morning coffee on the private balcony, nestled in the treetops on a peaceful one-way street. With a Walk Score of 90, this home is truly a walker's paradise. Off-street parking for two cars wired for EV charging. Whether you're commuting or staying in, this home provides the perfect blend of convenience & tranquility.
Location
State MA
County Middlesex
Zoning Nr
Direction Broadway or Powderhouse to Packard to Whitman (One Way) or park on Mason, near Whitman-1 bldg in.
Rooms
Basement N
Primary Bedroom Level Second
Dining Room Flooring - Hardwood, Open Floorplan, Recessed Lighting
Kitchen Flooring - Hardwood, Countertops - Stone/Granite/Solid, Kitchen Island, Cabinets - Upgraded, Open Floorplan, Recessed Lighting, Stainless Steel Appliances, Gas Stove, Lighting - Pendant, Crown Molding
Interior
Interior Features Finish - Sheetrock, Internet Available - Broadband, Internet Available - Unknown
Heating Forced Air, Natural Gas, Individual, Unit Control
Cooling Central Air, Individual, Unit Control
Flooring Tile, Hardwood
Fireplaces Number 1
Fireplaces Type Living Room
Appliance Range, Dishwasher, Disposal, Microwave, Refrigerator, Washer, Dryer, Wine Refrigerator, Washer/Dryer, Range Hood, Instant Hot Water, Plumbed For Ice Maker
Laundry Second Floor, In Unit, Electric Dryer Hookup, Washer Hookup
Exterior
Exterior Feature Outdoor Gas Grill Hookup, Deck - Composite, Patio, Rain Gutters, Sprinkler System
Community Features Public Transportation, Park, Walk/Jog Trails, Bike Path, University
Utilities Available for Gas Range, for Gas Oven, for Electric Dryer, Washer Hookup, Icemaker Connection, Outdoor Gas Grill Hookup
Roof Type Shingle
Total Parking Spaces 2
Garage No
Building
Story 2
Sewer Public Sewer
Water Public, Individual Meter
Others
Pets Allowed Yes
Senior Community false
Read Less
Bought with Matthew Zborezny • Redfin Corp.



