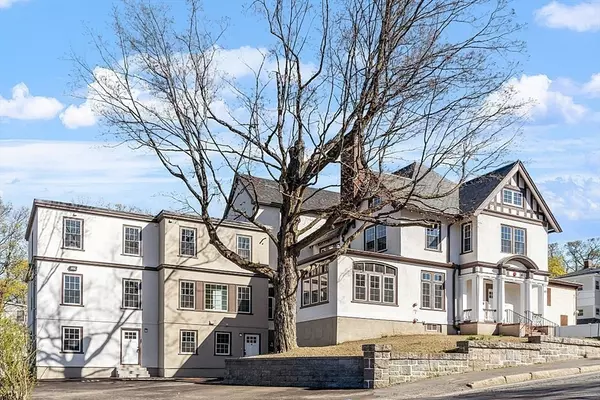For more information regarding the value of a property, please contact us for a free consultation.
80 South #5 Fitchburg, MA 01420
Want to know what your home might be worth? Contact us for a FREE valuation!

Our team is ready to help you sell your home for the highest possible price ASAP
Key Details
Sold Price $329,500
Property Type Condo
Sub Type Condominium
Listing Status Sold
Purchase Type For Sale
Square Footage 881 sqft
Price per Sqft $374
MLS Listing ID 73236899
Sold Date 10/24/24
Bedrooms 2
Full Baths 1
Half Baths 1
HOA Fees $307/mo
Year Built 1908
Annual Tax Amount $11,387
Tax Year 2024
Lot Size 0.730 Acres
Acres 0.73
Property Description
Experience modern comfort and convenience in this fully renovated 2-bedroom, 1.5-bathroom penthouse, 1 of only 2 in the complex, spread over 3 thoughtfully designed levels. Enter the penthouse through a private entrance providing mudroom space for easy coming and going. Step into the heart of the home, and find a brand-new kitchen with stainless steel appliances, upgraded countertops, and an island with seating perfect for serving family and friends. You'll appreciate the attention to detail with high ceilings, plenty of natural light, new lighting fixtures that enhance the ambiance, and updated plumbing that promises worry-free living. Laundry is made easy with in-unit washer and dryer hookups, providing the practicality you need in the comfort of your home. The bathrooms both offer contemporary fixtures and a sleek new vanity. New furnace with AC, New windows, New electrical panel, and fully insulated.
Location
State MA
County Worcester
Zoning RA
Direction Usage google maps
Rooms
Basement N
Primary Bedroom Level Third
Dining Room Flooring - Laminate, Recessed Lighting, Remodeled
Kitchen Bathroom - Half, Flooring - Laminate, Countertops - Upgraded, Kitchen Island, Breakfast Bar / Nook, Recessed Lighting, Remodeled
Interior
Heating Central
Cooling Central Air
Flooring Laminate
Appliance Range, Dishwasher, Microwave, Refrigerator, Plumbed For Ice Maker
Laundry Flooring - Laminate, Recessed Lighting, Third Floor, In Unit, Electric Dryer Hookup, Washer Hookup
Exterior
Exterior Feature Rain Gutters, Stone Wall
Fence Security
Community Features Public Transportation, Shopping, Walk/Jog Trails, Medical Facility, Laundromat, Bike Path, Highway Access, House of Worship, Private School, Public School, T-Station, University
Utilities Available for Gas Range, for Electric Dryer, Washer Hookup, Icemaker Connection
Roof Type Shingle,Slate,Rubber
Total Parking Spaces 2
Garage No
Building
Story 3
Sewer Public Sewer
Water Public
Others
Pets Allowed Yes w/ Restrictions
Senior Community false
Acceptable Financing Contract
Listing Terms Contract
Read Less
Bought with Kevin Cormier • EXIT New Options Real Estate
GET MORE INFORMATION




