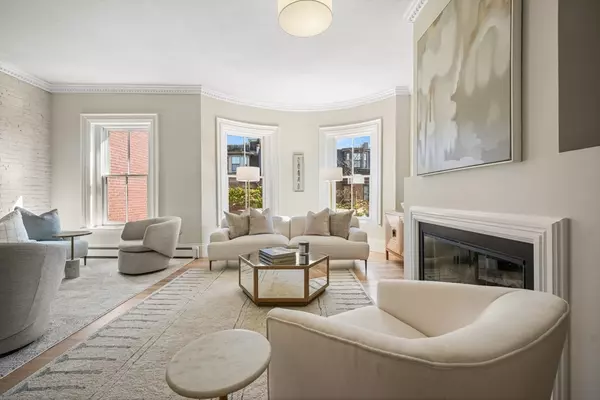For more information regarding the value of a property, please contact us for a free consultation.
130 Pembroke St #4 Boston, MA 02118
Want to know what your home might be worth? Contact us for a FREE valuation!

Our team is ready to help you sell your home for the highest possible price ASAP
Key Details
Sold Price $1,870,000
Property Type Condo
Sub Type Condominium
Listing Status Sold
Purchase Type For Sale
Square Footage 1,633 sqft
Price per Sqft $1,145
MLS Listing ID 73287157
Sold Date 10/31/24
Bedrooms 3
Full Baths 2
HOA Fees $375/mo
Year Built 1875
Annual Tax Amount $13,604
Tax Year 2025
Lot Size 1,742 Sqft
Acres 0.04
Property Description
Sun-filled 3 beds & 2 baths Penthouse Duplex with panoramic views of the Back Bay skyline from the 18' x 22' private roof deck; located on a beautiful tree-lined street in the heart of the South End: The expansive living level with 9'-4” ceiling height features a bow-front living room with wood burning fireplace & designated dining room. The modern kitchen with breakfast bar & window opens into the dining area; offering stainless appliances with a Sub-Zero refrigerator, an abundance of kitchen cabinets, granite counters & under-counter lighting. The top floor is designed with 2 spacious bedrooms & a real third bedroom perfect for guests or a home office/den. Other features include central a/c, hardwood floors, 2 modern baths, skylights, washer/dryer and great storage/closet space.
Location
State MA
County Suffolk
Area South End
Zoning CD
Direction Pembroke Street is b/w Columbus Avenue and Tremont Street
Rooms
Basement N
Primary Bedroom Level Fourth Floor
Dining Room Flooring - Hardwood, Lighting - Pendant, Crown Molding
Kitchen Flooring - Stone/Ceramic Tile, Dining Area, Countertops - Upgraded, Breakfast Bar / Nook, Cabinets - Upgraded, Recessed Lighting, Stainless Steel Appliances
Interior
Heating Baseboard, Natural Gas
Cooling Central Air
Flooring Tile, Hardwood
Fireplaces Number 1
Fireplaces Type Living Room
Appliance Range, Dishwasher, Disposal, Microwave, Refrigerator, Washer, Dryer, Range Hood, Plumbed For Ice Maker
Laundry Electric Dryer Hookup, Washer Hookup, Third Floor, In Unit
Exterior
Exterior Feature Deck - Roof, City View(s)
Community Features Public Transportation, Park, Highway Access, T-Station
Utilities Available for Electric Range, for Electric Oven, for Electric Dryer, Washer Hookup, Icemaker Connection
View Y/N Yes
View City
Garage No
Building
Story 2
Sewer Public Sewer
Water Public
Others
Pets Allowed Yes
Senior Community false
Read Less
Bought with Sprogis Neale Doherty Team • Sprogis & Neale Real Estate



