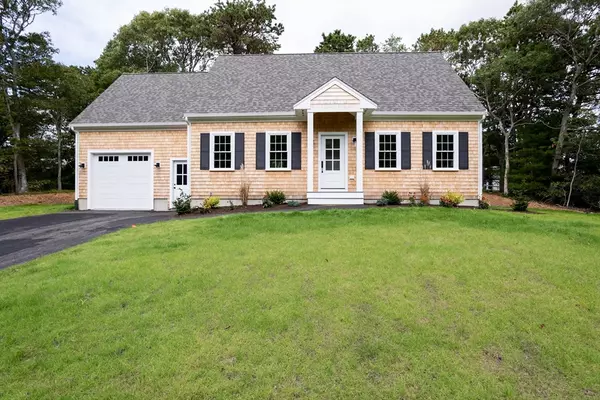For more information regarding the value of a property, please contact us for a free consultation.
92 White Rock Rd Yarmouth, MA 02675
Want to know what your home might be worth? Contact us for a FREE valuation!

Our team is ready to help you sell your home for the highest possible price ASAP
Key Details
Sold Price $645,000
Property Type Single Family Home
Sub Type Single Family Residence
Listing Status Sold
Purchase Type For Sale
Square Footage 1,644 sqft
Price per Sqft $392
MLS Listing ID 73298194
Sold Date 10/31/24
Style Cape
Bedrooms 1
Full Baths 2
Half Baths 1
HOA Y/N false
Year Built 2024
Annual Tax Amount $1,089
Tax Year 2025
Lot Size 10,454 Sqft
Acres 0.24
Property Description
Welcome to this beautiful, oversized 1 bedroom new construction home that sits on a freshly landscaped lot. As you enter from the garage, you'll be greeted by nickel gap walls that flow into the half bath and quality laminate floors that run throughout. The kitchen has quartz countertops, stainless steel appliances, decorative brass lighting and hardware, and a kitchen island that flows into the dining area. The first floor master suite offers a full bathroom featuring a double vanity and laundry area. This home includes a 3 bedroom septic system and has a second floor bonus office and/or den adjacent to another full bathroom for family/guests. The second floor also has a loft overlooking the living room giving the home an open feel and has an unfinished bonus room that sits above the one car garage. All lighting and materials were selected by the builders in-house designer so make this semi-custom home yours today! BUILDER PRICED AGGRESSIVELY TO SELL QUICKLY All offers due Monday 2PM
Location
State MA
County Barnstable
Area Yarmouth Port
Zoning R
Direction W. Yarmouth rd to White Rock
Rooms
Basement Full, Bulkhead
Primary Bedroom Level Main, First
Kitchen Flooring - Laminate, Dining Area, Countertops - Stone/Granite/Solid, Kitchen Island, Exterior Access, Open Floorplan, Recessed Lighting, Slider, Stainless Steel Appliances, Gas Stove
Interior
Interior Features Loft, Office
Heating Forced Air, Natural Gas
Cooling Central Air
Flooring Tile, Laminate
Appliance Range, Dishwasher, Microwave
Laundry First Floor
Exterior
Exterior Feature Deck - Composite, Professional Landscaping, Sprinkler System
Garage Spaces 1.0
Utilities Available for Gas Range
Roof Type Shingle
Total Parking Spaces 4
Garage Yes
Building
Foundation Concrete Perimeter
Sewer Private Sewer
Water Public
Others
Senior Community false
Read Less
Bought with Kimberly Terrio • William Raveis Real Estate & Homes Services
GET MORE INFORMATION




