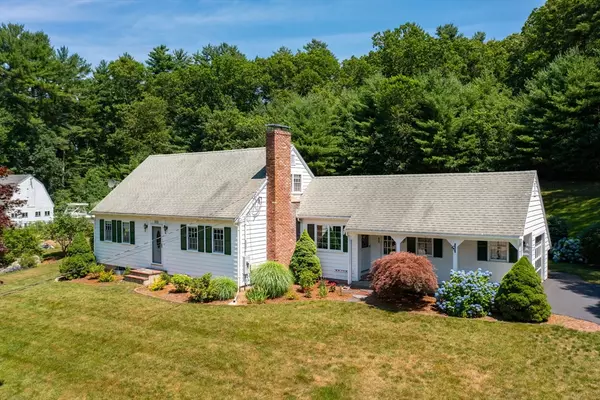For more information regarding the value of a property, please contact us for a free consultation.
322 Pleasant St Pembroke, MA 02359
Want to know what your home might be worth? Contact us for a FREE valuation!

Our team is ready to help you sell your home for the highest possible price ASAP
Key Details
Sold Price $670,000
Property Type Single Family Home
Sub Type Single Family Residence
Listing Status Sold
Purchase Type For Sale
Square Footage 1,897 sqft
Price per Sqft $353
MLS Listing ID 73266426
Sold Date 11/04/24
Style Cape
Bedrooms 4
Full Baths 2
HOA Y/N false
Year Built 1964
Annual Tax Amount $6,502
Tax Year 2024
Lot Size 1.560 Acres
Acres 1.56
Property Description
Here is your chance to own this gorgeous property with over 1.5 acres in the highly desirable North Pembroke neighborhood. Owned for 60 years by the same family, this home has been the center of love and laughter for a generation. Built in 1964, this custom cape features an open concept first floor with a large fireplaced living room flanked by custom built-ins and opening to the dining room with french doors leading to the back deck. The kitchen is efficient with wood cabinets and a dining area as well as a dutch door creating nostalgia for a time when life was a little simpler. There are 2 bedrooms on the first floor and a full bath with 2 additional bedrooms and full bath on the second floor. The basement is partially finished and a favorite hangout spot for the younger generation. The backyard is definitely the focal point of the property, with a two tiered lawn with irrigation and surrounded by woods, this is a special place to call home. Updates to the roof, heating, and more!
Location
State MA
County Plymouth
Zoning RES
Direction Rt 53 to Pleasant or Oak to Pleasant
Rooms
Basement Partially Finished, Interior Entry, Bulkhead, Concrete
Primary Bedroom Level Second
Dining Room Flooring - Hardwood, French Doors, Deck - Exterior, Exterior Access, Open Floorplan
Kitchen Dining Area, Pantry, Country Kitchen, Recessed Lighting
Interior
Heating Baseboard, Oil
Cooling None
Flooring Wood, Tile
Fireplaces Number 2
Fireplaces Type Living Room
Appliance Tankless Water Heater, Range, Dishwasher, Microwave, Refrigerator
Laundry In Basement, Electric Dryer Hookup, Washer Hookup
Exterior
Exterior Feature Porch, Deck - Composite, Rain Gutters, Sprinkler System
Garage Spaces 1.0
Community Features Walk/Jog Trails, Stable(s), Conservation Area, Highway Access, Public School
Utilities Available for Electric Range, for Electric Dryer, Washer Hookup
Roof Type Shingle
Total Parking Spaces 8
Garage Yes
Building
Lot Description Cleared, Sloped
Foundation Concrete Perimeter
Sewer Private Sewer
Water Public
Architectural Style Cape
Schools
Elementary Schools North
Middle Schools Pcms
High Schools Pembroke High
Others
Senior Community false
Read Less
Bought with Kathleen Keegan • KKeegan Realty



