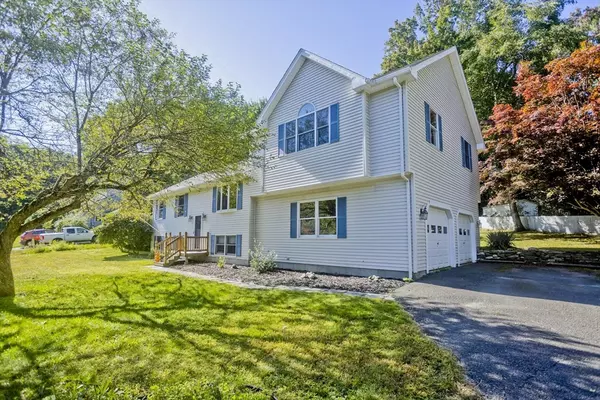For more information regarding the value of a property, please contact us for a free consultation.
12 Clark St Belchertown, MA 01007
Want to know what your home might be worth? Contact us for a FREE valuation!

Our team is ready to help you sell your home for the highest possible price ASAP
Key Details
Sold Price $399,000
Property Type Single Family Home
Sub Type Single Family Residence
Listing Status Sold
Purchase Type For Sale
Square Footage 2,278 sqft
Price per Sqft $175
Subdivision Dana Woods
MLS Listing ID 73288601
Sold Date 11/07/24
Style Raised Ranch,Split Entry
Bedrooms 4
Full Baths 3
HOA Fees $25/ann
HOA Y/N true
Year Built 1990
Annual Tax Amount $5,901
Tax Year 2024
Lot Size 0.310 Acres
Acres 0.31
Property Description
Welcome to this beautifully designed split-level home in the sought-after Dana Woods neighborhood. Offering 4 bedrooms and 3 bathrooms, this home is perfect for families who value both space and privacy. The split-level layout provides distinct living areas, with the primary bedroom on its own level, complete with an en-suite bathroom and large closet. A fully finished basement with its own bathroom adds extra versatility, making it ideal for a guest suite, home office, or recreation room. The open yet segmented layout offers multiple areas to relax and gather, without compromising on privacy. Outside, enjoy a low-maintenance backyard for family time and a large front yard perfect for outdoor decor. Just minutes from schools, parks, and local amenities, this home combines a peaceful setting with easy access to everything you need. With a two-car garage and plenty of flexible living space, this split-level home is a must-see.
Location
State MA
County Hampshire
Zoning OA4
Direction George Hannum St to Dana Hill then left onto Clark St.
Rooms
Basement Finished
Primary Bedroom Level Third
Interior
Heating Forced Air, Oil
Cooling Window Unit(s)
Flooring Tile, Vinyl, Carpet
Appliance Water Heater, Dishwasher, Disposal, Refrigerator
Laundry First Floor, Electric Dryer Hookup, Washer Hookup
Exterior
Exterior Feature Deck, Storage
Garage Spaces 2.0
Utilities Available for Electric Oven, for Electric Dryer, Washer Hookup
Roof Type Shingle
Total Parking Spaces 2
Garage Yes
Building
Lot Description Gentle Sloping
Foundation Slab
Sewer Public Sewer
Water Public
Schools
Elementary Schools Chestnut Hill
High Schools Belchertown
Others
Senior Community false
Read Less
Bought with Liane Sikes • Lock and Key Realty Inc.
GET MORE INFORMATION




