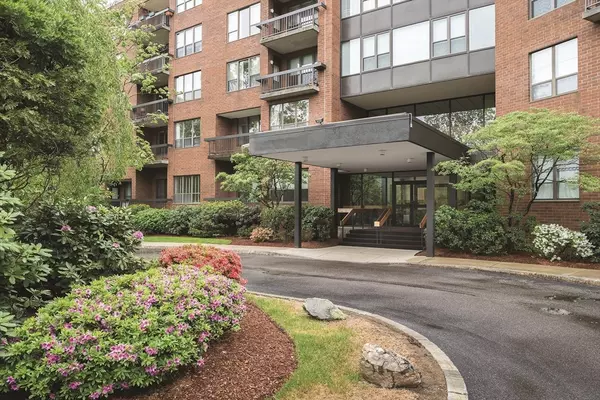For more information regarding the value of a property, please contact us for a free consultation.
210 Nahanton St #513 Newton, MA 02459
Want to know what your home might be worth? Contact us for a FREE valuation!

Our team is ready to help you sell your home for the highest possible price ASAP
Key Details
Sold Price $1,100,000
Property Type Condo
Sub Type Condominium
Listing Status Sold
Purchase Type For Sale
Square Footage 2,225 sqft
Price per Sqft $494
MLS Listing ID 73283828
Sold Date 11/15/24
Bedrooms 2
Full Baths 2
HOA Fees $1,658/mo
Year Built 1980
Annual Tax Amount $9,765
Tax Year 2024
Lot Size 28.720 Acres
Acres 28.72
Property Description
This beautiful corner penthouse, rarely available at Nahanton Woods, is resplendent with magnificent views of the grounds and beyond. The oversized entrance leads to expansive, open-concept space with a huge and elegant living room with large windows and two balconies, a gracious dining area, and an office. The kitchen has been updated and is appointed with handsome cabinetry, Sub-Zero refrigerator, and top-of-the-line appliances. There is a wonderful primary suite with a spacious bedroom, bathroom, and fully outfitted walk-in closet. There is a second large bedroom and full hallway bathroom that has been renovated. This home has 1 garage and 1 carport parking spot; lots of light, high ceilings, and abundant closet space. Nahanton Woods had a recent and exquisite interior renovation and is a professionally managed building that has many amenities including but not limited to a 24/7 doorman, pool, work out facilities, function space, and is convenient to Newton Centre and major routes.
Location
State MA
County Middlesex
Area Newton Center
Zoning MR3
Direction Conveniently located off of Nahanton Street in Newton.
Rooms
Basement Y
Primary Bedroom Level First
Dining Room Balcony / Deck, Open Floorplan
Kitchen Cabinets - Upgraded, Remodeled
Interior
Interior Features Home Office
Heating Forced Air
Cooling Central Air
Laundry First Floor, In Unit
Exterior
Exterior Feature Balcony
Garage Spaces 1.0
Pool Association, In Ground
Community Features Public Transportation, Shopping, Pool, Tennis Court(s), Walk/Jog Trails, Conservation Area
Total Parking Spaces 1
Garage Yes
Building
Story 5
Sewer Public Sewer
Water Public
Schools
Elementary Schools Memorial-Spauld
Middle Schools Oak Hill
High Schools Newton South
Others
Pets Allowed No
Senior Community false
Read Less
Bought with Ilene Solomon • Coldwell Banker Realty - Newton
GET MORE INFORMATION




