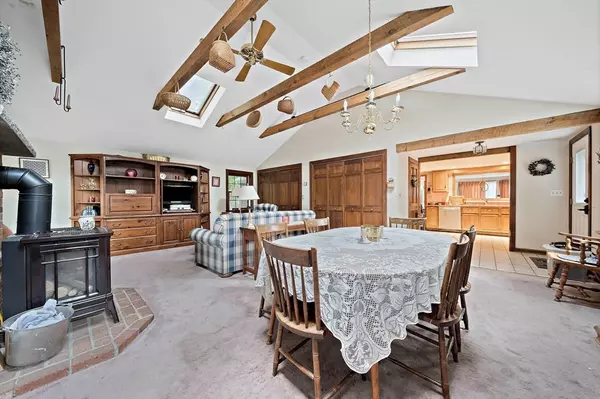For more information regarding the value of a property, please contact us for a free consultation.
108 Sunrise Dr Weymouth, MA 02191
Want to know what your home might be worth? Contact us for a FREE valuation!

Our team is ready to help you sell your home for the highest possible price ASAP
Key Details
Sold Price $610,000
Property Type Single Family Home
Sub Type Single Family Residence
Listing Status Sold
Purchase Type For Sale
Square Footage 2,432 sqft
Price per Sqft $250
MLS Listing ID 73297317
Sold Date 11/15/24
Style Ranch
Bedrooms 3
Full Baths 2
HOA Y/N false
Year Built 1953
Annual Tax Amount $5,557
Tax Year 2024
Lot Size 0.390 Acres
Acres 0.39
Property Description
This amazing 3-bedroom home offers everything you need, including 2 full baths and a private, fenced-in yard! The oversized family room is breathtaking with a vaulted ceiling with skylights, gas stove, and extra closet space. The open-concept kitchen flows seamlessly into the living room, complete with a fireplace. Also on the main level, you'll find 3 bedrooms and a full bathroom. There are hardwood floors under all the carpets throughout the home except the family room addition. The finished basement adds even more versatility with 2 large rooms that can serve as additional bedrooms, a home office, gym, or workshop, plus another full bathroom. There's even an additional heat source with a gas stove. This property even has it's own private well! Enjoy the private backyard and the home's excellent location, just minutes from public transportation, major highways, beaches, Webb and Esker Park, and the vibrant Hingham Shipyard. Don't miss out on this fantastic home!
Location
State MA
County Norfolk
Zoning R-2
Direction Green to Sunrise Drive
Rooms
Family Room Skylight, Beamed Ceilings, Closet, Gas Stove
Basement Finished
Primary Bedroom Level First
Interior
Interior Features Bonus Room
Heating Forced Air, Natural Gas
Cooling Central Air
Fireplaces Number 3
Fireplaces Type Living Room
Appliance Range, Dishwasher, Disposal, Microwave, Refrigerator, Washer, Dryer, Gas Cooktop
Laundry In Basement
Exterior
Exterior Feature Deck, Fenced Yard
Fence Fenced/Enclosed, Fenced
Community Features Public Transportation, Shopping, Park, Highway Access, House of Worship, Marina, T-Station
Waterfront Description Beach Front,Ocean,1/2 to 1 Mile To Beach,Beach Ownership(Public)
Total Parking Spaces 6
Garage No
Building
Foundation Concrete Perimeter
Sewer Public Sewer
Water Private
Others
Senior Community false
Read Less
Bought with Depend on Dakota Team • Keller Williams Realty
GET MORE INFORMATION




